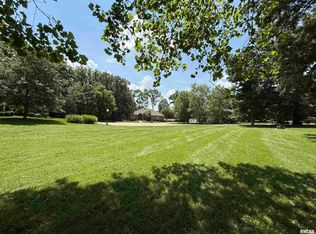Sold for $395,000
$395,000
86 N Country Club Rd, Decatur, IL 62521
3beds
3,450sqft
Single Family Residence
Built in 1952
1.54 Acres Lot
$421,400 Zestimate®
$114/sqft
$3,259 Estimated rent
Home value
$421,400
$396,000 - $451,000
$3,259/mo
Zestimate® history
Loading...
Owner options
Explore your selling options
What's special
Come enjoy this RANCH with a VOLUMINOUS split bedroom floor plan down a PRIVATE LANE on a gorgeoust treed 1.54 ACRE lot. Inside you'll find a WIDE OPEN DESIGN into a sizeable living room with Fireplace that leads to a cozy family room with skylights, a gourmet kitchen with CHERRY CABINETRY by Huff Lumber, stainless appliances, including a gas stove, a HUGE PANTRY and granite countertops, a charming office area or into the area with two subsequent bedrooms with two bathrooms. On the other side of this home you'll find a LARGE MASTER BEDROOM with an upgraded bath with separate tub/walk-in shower, DOUBLE SINKS and a HUGE WALK-IN CLOSET. You'll also find a conveniently placed laundry area with desk, sink and plenty of counter space for a craft area. This area, along with the charming kitchen area and a back foyer, have access to the STUNNING zpsztio with a FIRE PIT and an OUTDOOR KITCHEN area. It's absolutely breathtaking overlooking the yard and landscaping.
Zillow last checked: 8 hours ago
Listing updated: September 01, 2023 at 07:00am
Listed by:
Michael Sexton 217-875-0555,
Brinkoetter REALTORS®
Bought with:
Joseph Doolin, 471004286
Brinkoetter REALTORS®
Source: CIBR,MLS#: 6228312 Originating MLS: Central Illinois Board Of REALTORS
Originating MLS: Central Illinois Board Of REALTORS
Facts & features
Interior
Bedrooms & bathrooms
- Bedrooms: 3
- Bathrooms: 4
- Full bathrooms: 3
- 1/2 bathrooms: 1
Primary bedroom
- Description: Flooring: Carpet
- Level: Main
- Dimensions: 21.2 x 14.4
Bedroom
- Description: Flooring: Carpet
- Level: Main
- Dimensions: 15.1 x 13.11
Bedroom
- Description: Flooring: Carpet
- Level: Main
- Dimensions: 15.1 x 12
Primary bathroom
- Description: Flooring: Ceramic Tile
- Level: Main
Bonus room
- Description: Flooring: Carpet
- Level: Main
- Dimensions: 8.1 x 7
Breakfast room nook
- Description: Flooring: Ceramic Tile
- Level: Main
- Dimensions: 11 x 7.9
Den
- Description: Flooring: Hardwood
- Level: Main
- Dimensions: 10.1 x 12.9
Family room
- Description: Flooring: Hardwood
- Level: Main
- Dimensions: 20.1 x 11.9
Other
- Description: Flooring: Ceramic Tile
- Level: Main
Other
- Description: Flooring: Ceramic Tile
- Level: Main
Half bath
- Description: Flooring: Ceramic Tile
- Level: Main
Kitchen
- Description: Flooring: Ceramic Tile
- Level: Main
- Dimensions: 20.4 x 9.11
Laundry
- Description: Flooring: Tile
- Level: Main
- Dimensions: 16.1 x 13.8
Living room
- Description: Flooring: Hardwood
- Level: Main
- Dimensions: 20.11 x 24.1
Other
- Description: Flooring: Tile
- Level: Main
- Dimensions: 8 x 8
Heating
- Forced Air, Gas, Zoned
Cooling
- Central Air
Appliances
- Included: Dishwasher, Gas Water Heater, Oven, Refrigerator
- Laundry: Main Level
Features
- Breakfast Area, Fireplace, Bath in Primary Bedroom, Main Level Primary, Pantry, Pull Down Attic Stairs, Walk-In Closet(s)
- Basement: Crawl Space
- Attic: Pull Down Stairs
- Number of fireplaces: 1
- Fireplace features: Gas, Family/Living/Great Room
Interior area
- Total structure area: 3,450
- Total interior livable area: 3,450 sqft
- Finished area above ground: 3,450
Property
Parking
- Total spaces: 2
- Parking features: Attached, Garage
- Attached garage spaces: 2
Features
- Levels: One
- Stories: 1
- Patio & porch: Patio
- Exterior features: Circular Driveway, Shed
Lot
- Size: 1.54 Acres
Details
- Additional structures: Shed(s)
- Parcel number: 091317327008
- Zoning: MUN
- Special conditions: None
Construction
Type & style
- Home type: SingleFamily
- Architectural style: Ranch
- Property subtype: Single Family Residence
Materials
- Wood Siding
- Foundation: Crawlspace, Slab
- Roof: Shingle
Condition
- Year built: 1952
Utilities & green energy
- Sewer: Public Sewer
- Water: Public
Community & neighborhood
Location
- Region: Decatur
- Subdivision: Lakeview Place Rev
Other
Other facts
- Road surface type: Asphalt
Price history
| Date | Event | Price |
|---|---|---|
| 8/31/2023 | Sold | $395,000-1.2%$114/sqft |
Source: | ||
| 8/16/2023 | Pending sale | $399,900$116/sqft |
Source: | ||
| 7/27/2023 | Contingent | $399,900$116/sqft |
Source: | ||
| 7/19/2023 | Listed for sale | $399,900$116/sqft |
Source: | ||
Public tax history
| Year | Property taxes | Tax assessment |
|---|---|---|
| 2024 | $11,241 +5.4% | $121,534 +7.6% |
| 2023 | $10,661 +4.5% | $112,929 +6.4% |
| 2022 | $10,205 +5.3% | $106,182 +5.5% |
Find assessor info on the county website
Neighborhood: 62521
Nearby schools
GreatSchools rating
- 1/10Michael E Baum Elementary SchoolGrades: K-6Distance: 0.5 mi
- 1/10Stephen Decatur Middle SchoolGrades: 7-8Distance: 4.2 mi
- 2/10Eisenhower High SchoolGrades: 9-12Distance: 2.4 mi
Schools provided by the listing agent
- Elementary: Baum
- Middle: Stephen Decatur
- High: Eisenhower
- District: Decatur Dist 61
Source: CIBR. This data may not be complete. We recommend contacting the local school district to confirm school assignments for this home.
Get pre-qualified for a loan
At Zillow Home Loans, we can pre-qualify you in as little as 5 minutes with no impact to your credit score.An equal housing lender. NMLS #10287.

