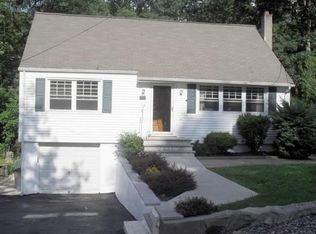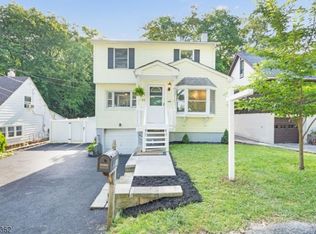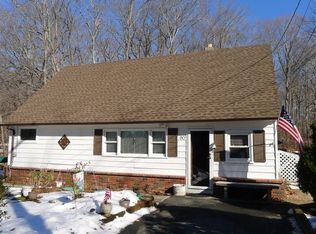Great Opportunity to live in Jefferson Twp. Cape Cod Style Home with 3 bedrooms, Family Room, Den & Office. Larger than it looks! Newer carpet in bedrooms, family room. Newer laminate flooring in living/dining area, kitchen and den. Stainless steel appliances. Hot water baseboard heat. Electric heat in 3rd bedroom on second floor. Above ground oil tank inside. 1 car garage and parking for 4 cars. Close to the lake. Optional membership in the East Shore Property Owners Association is available which offers a beach area, docks for boats or other watercraft. Close to schools, shopping & major highways. Live in one of NJ biggest Lake Communities "Lake Hopatcong"
This property is off market, which means it's not currently listed for sale or rent on Zillow. This may be different from what's available on other websites or public sources.


