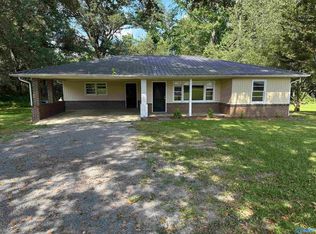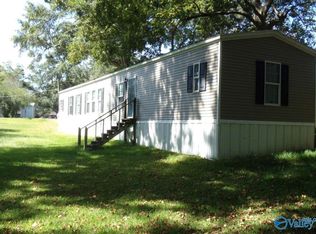Sold for $281,900
$281,900
86 Moon Rd, Horton, AL 35980
3beds
1,740sqft
Single Family Residence
Built in 2023
0.7 Acres Lot
$295,200 Zestimate®
$162/sqft
$1,913 Estimated rent
Home value
$295,200
$224,000 - $390,000
$1,913/mo
Zestimate® history
Loading...
Owner options
Explore your selling options
What's special
Open floor plan, 3 bedroom, 1 3/4 bath + office, and large laundry room home with 9 ft ceilings, recessed lighting, and ceiling fans throughout. Sits on 0.7 acre in the heart of Douglas, in walking distance to Douglas Schools. This beautiful home was built in 2023 with tankless gas water heater, spray foam insulated, LVP flooring, granite countertops, 2 car attached carport, and a 16x20 shed.
Zillow last checked: 8 hours ago
Listing updated: July 23, 2025 at 03:29am
Listed by:
Chrystal Lowery 256-603-1188,
The Real Estate Group,
Cary Lowery 256-960-7432,
The Real Estate Group
Bought with:
Cary Lowery, 74097
The Real Estate Group
Source: ValleyMLS,MLS#: 21885669
Facts & features
Interior
Bedrooms & bathrooms
- Bedrooms: 3
- Bathrooms: 2
- Full bathrooms: 1
- 3/4 bathrooms: 1
Primary bedroom
- Features: 9’ Ceiling, Ceiling Fan(s), Recessed Lighting, Smooth Ceiling, Walk-In Closet(s), LVP
- Level: First
- Area: 210
- Dimensions: 15 x 14
Bedroom 2
- Features: 9’ Ceiling, Ceiling Fan(s), Smooth Ceiling, LVP
- Level: First
- Area: 143
- Dimensions: 13 x 11
Bedroom 3
- Features: 9’ Ceiling, Ceiling Fan(s), Recessed Lighting, Smooth Ceiling, LVP
- Level: First
- Area: 169
- Dimensions: 13 x 13
Kitchen
- Features: 9’ Ceiling, Ceiling Fan(s), Crown Molding, Granite Counters, Kitchen Island, Pantry, Recessed Lighting, Sitting Area, Smooth Ceiling, LVP
- Level: First
- Area: 448
- Dimensions: 16 x 28
Living room
- Features: 9’ Ceiling, Ceiling Fan(s), Crown Molding, Fireplace, Recessed Lighting, Smooth Ceiling, LVP
- Level: First
- Area: 437
- Dimensions: 19 x 23
Office
- Features: 9’ Ceiling, LVP Flooring
- Level: First
- Area: 49
- Dimensions: 7 x 7
Laundry room
- Features: 9’ Ceiling, Granite Counters, Recessed Lighting, LVP, Utility Sink
- Level: First
- Area: 108
- Dimensions: 6 x 18
Heating
- Central 1, Natural Gas
Cooling
- Central 1, Electric
Features
- Basement: Crawl Space
- Number of fireplaces: 1
- Fireplace features: Gas Log, One
Interior area
- Total interior livable area: 1,740 sqft
Property
Parking
- Total spaces: 2
- Parking features: Carport, Attached Carport, Covered, Driveway-Gravel
- Carport spaces: 2
Features
- Levels: One
- Stories: 1
Lot
- Size: 0.70 Acres
Details
- Parcel number: 2305150000006007
Construction
Type & style
- Home type: SingleFamily
- Architectural style: Ranch
- Property subtype: Single Family Residence
Condition
- New construction: No
- Year built: 2023
Utilities & green energy
- Sewer: Septic Tank
- Water: Public
Community & neighborhood
Location
- Region: Horton
- Subdivision: Albo
Price history
| Date | Event | Price |
|---|---|---|
| 7/21/2025 | Sold | $281,900-1.1%$162/sqft |
Source: | ||
| 6/24/2025 | Pending sale | $284,900$164/sqft |
Source: | ||
| 6/3/2025 | Price change | $284,900-3.4%$164/sqft |
Source: | ||
| 4/8/2025 | Listed for sale | $295,000+47.5%$170/sqft |
Source: | ||
| 3/21/2025 | Sold | $200,000+1566.7%$115/sqft |
Source: Public Record Report a problem | ||
Public tax history
| Year | Property taxes | Tax assessment |
|---|---|---|
| 2024 | $534 | $14,060 |
Find assessor info on the county website
Neighborhood: 35980
Nearby schools
GreatSchools rating
- 5/10Douglas Elementary SchoolGrades: PK,3-5Distance: 0.3 mi
- 6/10Douglas Middle SchoolGrades: 6-8Distance: 0.4 mi
- 8/10Douglas High SchoolGrades: 9-12Distance: 0.5 mi
Schools provided by the listing agent
- Elementary: Douglas Elementary School
- Middle: Douglas
- High: Douglas High School
Source: ValleyMLS. This data may not be complete. We recommend contacting the local school district to confirm school assignments for this home.
Get a cash offer in 3 minutes
Find out how much your home could sell for in as little as 3 minutes with a no-obligation cash offer.
Estimated market value
$295,200

