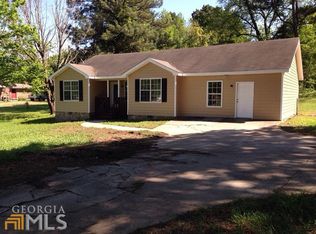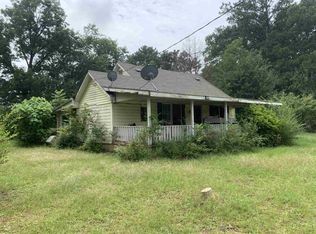IMMACULATE RANCH HOME ON 1+ACRE LOT WITH LOADS OF FRUIT TREES, MUSCADINES, FLOWERS! IMMACULATELY MAINTAINED HOME WITH NICE GREAT ROOM, EAT IN KITCHEN, FORMAL DINING ROOM, LARGE LAUNDRY ROOM, BIG MASTER WITH WALK IN CLOSET, SUNROOM ACROSS THE BACK OF THE HOME COULD BE MADE TO LARGE MASTER BEDROOM, 1 1/2 BATHS, BEAUTIFUL GUNITE INGROUND POOL WITH 2 POOL CABANAS, FENCED YARD AROUND IN THE FRONT AND AT THE POOL AREA, SEPARATE WORKSHOP/STORAGE BUILDING WITH ELECTRICITY! MOVE IN READY IN CONVENIENT STOCKBRIDGE LOCATION! MUST SEE PRICED TO SELL!
This property is off market, which means it's not currently listed for sale or rent on Zillow. This may be different from what's available on other websites or public sources.

