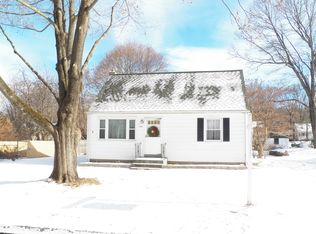The perfect house to call home as you will want to get ready to move right into this very well maintained home! Located in a desirable area, this cape offers four bedrooms! The large open floor plan on the main level includes a living room, dining room, and kitchen with stainless steel appliances. The slider off of the dining area leads to a deck which overlooks the spacious fenced in back yard, including a large patio for entertaining during the summer months! Some more bonuses include a brand new hot water heater, newer roof, and a newer furnace with a partially finished basement and plenty of room for storage. Conveniently located next to major highways for easy commute, as well as shopping centers, parks, and restaurants, you certainly will not want to miss this wonderful opportunity to make this beautiful home yours today! Schedule your showing today as it will not last!
This property is off market, which means it's not currently listed for sale or rent on Zillow. This may be different from what's available on other websites or public sources.

