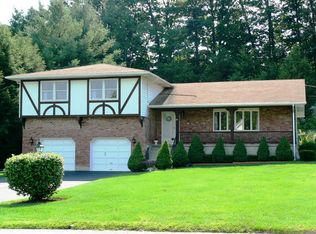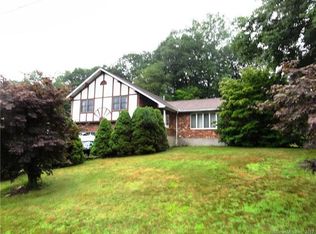SOPHISTICATION, ELEGANCE, ATTRACTION, STYLE, AND LOCATION AT ITS FINEST! Pride of ownership shines through this over-sized 4 bedroom, 2 full and 2 half bathroom Tri-level Tudor! Enter into this professionally designed property as the expansive foyer warmly welcomes you. The main level begins with a large formal dining area with gleaming hardwood flooring. Formal living room being used as a home library adjacent to the dining area. The impressively beautiful kitchen has all you will ever desire for your cooking and entertaining pleasures. Center island with custom venting system, bread warming drawer, Wolf gas cook-top , and breakfast bar. Earth-stone counter tops, subzero freezer/refrigerator in both kitchen and wet-bar in family room. Kitchen also boasts expansive built-in hutches, full wet bar with wine rack and wine refrigerator. This space is truly the center of attention with endless light from floor to ceiling windows and connecting 3-season porch. Family room with wood-burning fireplace, full wet bar and sliders that lead to patio and pool area. Master bedroom on-suite with full bathroom and custom walk-in closets, one with cherry cabinetry. Two additional bedrooms and full bath on the upper level round out this area. Large finished basement area with half bathroom adds an additional 350+ square feet to kick back and relax. Entertain in your 2-tiered private backyard oasis including kidney shaped salt water pool and patio. YOUR DREAM HOME AWAITS!
This property is off market, which means it's not currently listed for sale or rent on Zillow. This may be different from what's available on other websites or public sources.

