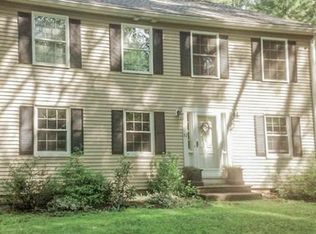Beautiful home! This contemporary colonial is located in the desirable community of Southborough with highly rated schools, commuter access & Tstop! The updated white kitchen has a beautiful dark island with a white and grey quartzite surface surrounded by white cabinets with absolute black granite. The 3 story family room is jaw dropping and you see it from every level! The classic dining room has direct access to the new composite deck. New Pella windows and doors throughout! The hardwood flooring through the 1st 2nd and 3rd level is also an update. The master suite offers double closets a gorgeous updated bath with marble hexagon flooring tile shower and bath to unwind after a long day! The Jack and Jill bath is beautifully updated with gray vanity, basket weave marble flooring and subway tile! All 3 bedrooms are nicely sized! The lower level is finished with good size windows and a walk out to the spacious backyard! Schedule your appointment today!
This property is off market, which means it's not currently listed for sale or rent on Zillow. This may be different from what's available on other websites or public sources.
