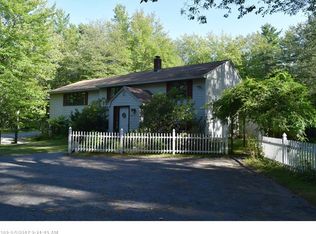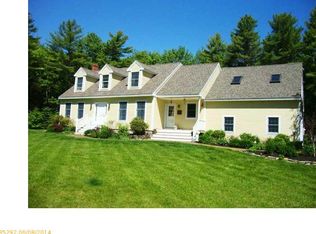Closed
$675,000
86 Middle Bay Road, Brunswick, ME 04011
4beds
3,130sqft
Single Family Residence
Built in 1964
0.84 Acres Lot
$713,800 Zestimate®
$216/sqft
$3,616 Estimated rent
Home value
$713,800
$664,000 - $771,000
$3,616/mo
Zestimate® history
Loading...
Owner options
Explore your selling options
What's special
Welcome to your fully renovated ranch-style retreat! This charming home boasts a seamless blend of modern elegance and classic comfort. Step into the heart of coziness, where every corner has been touched with thoughtful design. The open-concept living space invites you in, featuring a gorgeously remodeled kitchen with sleek countertops and state-of-the-art appliances. Natural light floods the rooms, emphasizing the warm tones of the hardwood floors that extend throughout. Picture-perfect for entertaining or quiet evenings with loved ones. Descend to a lower level that has been meticulously finished to enhance your lifestyle. A spacious family room awaits, providing a versatile space for gatherings, movie nights, or leisurely afternoons. This level features a thoughtfully designed bedroom, offering privacy and tranquility—an ideal retreat for guests or a serene master suite. The addition of a full bath on the lower level ensures convenience along w laundry. An oversized two-car garage adds a touch of practical luxury and storage , but also an additional flex space with its own heating pump.This versatile area is perfect for a home office, creative studio, or your personal sanctuary—allowing you to tailor the space to fit your unique needs. Your home, your haven, awaits. Welcome to a life of comfort and style.
Zillow last checked: 8 hours ago
Listing updated: January 16, 2025 at 07:07pm
Listed by:
Waypoint Brokers Collective amanda@waypointbrokers.com
Bought with:
Balsam Realty
Balsam Realty
Source: Maine Listings,MLS#: 1579607
Facts & features
Interior
Bedrooms & bathrooms
- Bedrooms: 4
- Bathrooms: 4
- Full bathrooms: 3
- 1/2 bathrooms: 1
Primary bedroom
- Level: First
Bedroom 2
- Level: First
Bedroom 3
- Level: First
Bedroom 4
- Level: Basement
Family room
- Level: Basement
Kitchen
- Level: First
Living room
- Level: First
Office
- Level: Basement
Heating
- Baseboard, Direct Vent Furnace, Heat Pump, Zoned
Cooling
- None, Heat Pump
Appliances
- Included: Cooktop, Dishwasher, Refrigerator
Features
- 1st Floor Primary Bedroom w/Bath, In-Law Floorplan, One-Floor Living, Storage, Primary Bedroom w/Bath
- Flooring: Laminate, Tile, Wood
- Windows: Double Pane Windows
- Basement: Interior Entry,Finished,Full,Sump Pump
- Number of fireplaces: 2
Interior area
- Total structure area: 3,130
- Total interior livable area: 3,130 sqft
- Finished area above ground: 1,766
- Finished area below ground: 1,364
Property
Parking
- Total spaces: 2
- Parking features: Common, Paved, 1 - 4 Spaces, On Site
- Attached garage spaces: 2
Features
- Has view: Yes
- View description: Scenic, Trees/Woods
Lot
- Size: 0.84 Acres
- Features: Near Golf Course, Near Public Beach, Near Shopping, Near Town, Rural, Level, Open Lot, Rolling Slope, Landscaped, Wooded
Details
- Parcel number: BRUNM024L015
- Zoning: RP1
Construction
Type & style
- Home type: SingleFamily
- Architectural style: Ranch
- Property subtype: Single Family Residence
Materials
- Wood Frame, Vinyl Siding
- Roof: Shingle
Condition
- Year built: 1964
Utilities & green energy
- Electric: Circuit Breakers
- Sewer: Private Sewer
- Water: Private
Green energy
- Energy efficient items: Ceiling Fans, LED Light Fixtures
Community & neighborhood
Location
- Region: Brunswick
Price history
| Date | Event | Price |
|---|---|---|
| 6/24/2024 | Sold | $675,000-9.9%$216/sqft |
Source: | ||
| 6/24/2024 | Pending sale | $749,000$239/sqft |
Source: | ||
| 5/25/2024 | Contingent | $749,000$239/sqft |
Source: | ||
| 4/9/2024 | Price change | $749,000-4.6%$239/sqft |
Source: | ||
| 3/24/2024 | Price change | $785,000-1.3%$251/sqft |
Source: | ||
Public tax history
| Year | Property taxes | Tax assessment |
|---|---|---|
| 2024 | $7,675 +79.2% | $321,800 +75% |
| 2023 | $4,283 -2.2% | $183,900 -9% |
| 2022 | $4,381 +7.9% | $202,000 +1.4% |
Find assessor info on the county website
Neighborhood: 04011
Nearby schools
GreatSchools rating
- 8/10Harriet Beecher Stowe ElementaryGrades: 3-5Distance: 2.2 mi
- 8/10Brunswick Jr High SchoolGrades: 6-8Distance: 1.9 mi
- 6/10Brunswick High SchoolGrades: 9-12Distance: 1.8 mi
Get pre-qualified for a loan
At Zillow Home Loans, we can pre-qualify you in as little as 5 minutes with no impact to your credit score.An equal housing lender. NMLS #10287.
Sell with ease on Zillow
Get a Zillow Showcase℠ listing at no additional cost and you could sell for —faster.
$713,800
2% more+$14,276
With Zillow Showcase(estimated)$728,076

