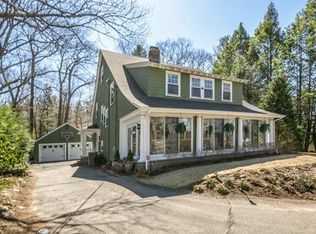For more information about this home please contact the listing agent Dani.Fleming@MAPropertiesOnline.com or call 617 997 9145. Info also on www.86Meriam.com A true delight, perfectly nestled within the highly-coveted Merriam Hill. Gleaming hardwood floors span the open plan formal living and dining rooms as a wood burning fireplace provides warmth on chilly nights. Prepare family recipes in the modern, cheerful kitchen with stylish white cabinetry, breakfast bar island, gleaming hardwood floors, and a built-in desk area. The spacious family room has a cathedral ceiling, skylights, wall of built-in shelving. Outdoor living is easy with sliders to the deck, patio, and outdoor fireplace. The master suite features plush carpeting, large walk-in closet with two dressing areas, and full bathroom with tiled tub and shower. Gracious family bedrooms offer comfort and style, one like a fairy tale with a built-in hideaway bed beneath the eaves. The lower level continues with a finished bonus room perfect for use as a recreation space, exercise space, or for rainy day activities. Prime location convenient to the town center, bike path, and Diamond MS.
This property is off market, which means it's not currently listed for sale or rent on Zillow. This may be different from what's available on other websites or public sources.
