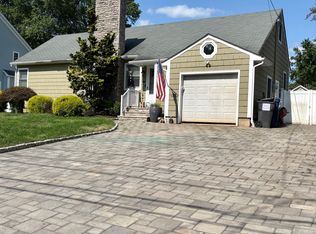BRAND NEW CUSTOM COLONIAL!"SIMPLY STUNNING" This ELEGANT HOME offers 4 Bdrms,3.5 bths located in desirable area of Clark near Hehnly School.Gourmet Kitchen w/Center Island, Marble tops &SS appliances. Open floor plan flow into a Family Room w/Gas Fireplace and sliders leading to paver patio with beautiful yard!9 ft Ceilings throughout main level! Large Master Bedroom Suite with his and hers walk-in closets! Master Bath includes soaking tub and separate tiled shower. Home is even more complete with full finished Basement with full bath! Great space for entertaining! Upgraded Molding Package, including Chair Rails and shadow boxes in LR & DR. Double Hung Anderson Windows and highly desired 2nd floor Laundry Room for added convenience. Walk-up attic.LUXURY HOME at it's finest!
This property is off market, which means it's not currently listed for sale or rent on Zillow. This may be different from what's available on other websites or public sources.
