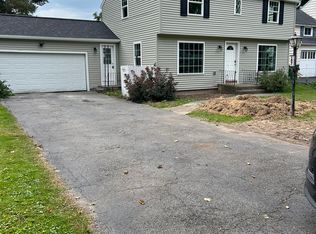Closed
$403,000
86 Maybrooke Rd, Rochester, NY 14618
2beds
1,255sqft
Single Family Residence
Built in 1955
8,712 Square Feet Lot
$421,000 Zestimate®
$321/sqft
$2,212 Estimated rent
Home value
$421,000
$396,000 - $450,000
$2,212/mo
Zestimate® history
Loading...
Owner options
Explore your selling options
What's special
No detail or update was overlooked in this fantastic Brighton ranch! Impeccably maintained, thoughtfully redesigned with comfort and style, there's nothing left to improve here! STRONG mechanics: roof a complete tear off in 2022, driveway completely redone/widened 2024, hot wtr tank new 2022, furnace 2014, newer thermal windows throughout, exterior painted 2024-over 63K in updates/improvements! Front portico allows for a seating area & offers shelter from the elements when greeting guests. Inside the hardwood flooring is pristine, runs throughout the kitchen, LR/DR and bedrooms. Wood burning fireplace is a lovely focal point & evokes a mid century feeling-wall of windows overlooking the rear yard here! Updated kitchen: newer appliances (they STAY), addition of quartz counters, ceramic tile backsplash, all new cabinet hardware-seating at the huge island! Widened opening to dining area has created a sense of space & ease of movement for entertaining! Sizeable primary bedroom is spacious, bright & loads of closet space! 2nd bdrm is sizable & has 2 closets! Updated full bath w/walk in shower, new flooring, new vanity! Convenience of laundry in hallway-washer/dryer STAY! Room off dining area has what can be a den, breakfast room, sunroom! Perfect for early morning coffee, relaxation, yoga! This area is ALL NEW, heated/cooled: walls, windows, glass sliding door to patio and newly fenced rear yard - loads of privacy, but room for all you may want to do out here: garden, extend patio, add playset/sporting nets! Powder room off kitchen offers convenience, part finished LL has storage options, kitchen area w/sink! Loads of storage & room for workshop too! 2 car attached garage fully insulated & it's HEATED too! Avg RG&E $154/mo! Del showings starting Thurs 3/27 9am, del negotiations on Tues 4/1 at 10am
Zillow last checked: 8 hours ago
Listing updated: May 15, 2025 at 12:45pm
Listed by:
Noelle A. D'Amico 585-315-1830,
Brightskye Realty, LLC
Bought with:
Sam J. Cretekos, 30CR0784384
Howard Hanna
Source: NYSAMLSs,MLS#: R1595380 Originating MLS: Rochester
Originating MLS: Rochester
Facts & features
Interior
Bedrooms & bathrooms
- Bedrooms: 2
- Bathrooms: 2
- Full bathrooms: 1
- 1/2 bathrooms: 1
- Main level bathrooms: 2
- Main level bedrooms: 2
Bedroom 1
- Level: First
Bedroom 1
- Level: First
Bedroom 2
- Level: First
Bedroom 2
- Level: First
Living room
- Level: First
Living room
- Level: First
Heating
- Gas, Forced Air
Cooling
- Central Air
Appliances
- Included: Dryer, Dishwasher, Disposal, Gas Oven, Gas Range, Gas Water Heater, Microwave, Refrigerator, Washer
- Laundry: Main Level
Features
- Breakfast Bar, Ceiling Fan(s), Separate/Formal Dining Room, Entrance Foyer, Eat-in Kitchen, Separate/Formal Living Room, Living/Dining Room, Quartz Counters, Sliding Glass Door(s), Window Treatments, Bedroom on Main Level, Convertible Bedroom, Programmable Thermostat
- Flooring: Ceramic Tile, Hardwood, Luxury Vinyl, Varies
- Doors: Sliding Doors
- Windows: Drapes, Thermal Windows
- Basement: Full,Partially Finished,Sump Pump
- Number of fireplaces: 1
Interior area
- Total structure area: 1,255
- Total interior livable area: 1,255 sqft
Property
Parking
- Total spaces: 2
- Parking features: Attached, Electricity, Garage, Heated Garage, Water Available, Driveway, Garage Door Opener
- Attached garage spaces: 2
Accessibility
- Accessibility features: Accessible Bedroom, Low Threshold Shower, No Stairs
Features
- Levels: One
- Stories: 1
- Patio & porch: Open, Patio, Porch
- Exterior features: Blacktop Driveway, Fence, Patio
- Fencing: Partial
Lot
- Size: 8,712 sqft
- Dimensions: 80 x 130
- Features: Near Public Transit, Rectangular, Rectangular Lot, Residential Lot
Details
- Parcel number: 2620001370600006031000
- Special conditions: Standard
Construction
Type & style
- Home type: SingleFamily
- Architectural style: Contemporary,Ranch
- Property subtype: Single Family Residence
Materials
- Attic/Crawl Hatchway(s) Insulated, Brick, Foam Insulation, Vinyl Siding, Copper Plumbing, PEX Plumbing
- Foundation: Block
- Roof: Asphalt,Shingle
Condition
- Resale
- Year built: 1955
Utilities & green energy
- Electric: Circuit Breakers
- Sewer: Connected
- Water: Connected, Public
- Utilities for property: Cable Available, High Speed Internet Available, Sewer Connected, Water Connected
Green energy
- Energy efficient items: Appliances, HVAC, Lighting, Windows
Community & neighborhood
Security
- Security features: Radon Mitigation System
Location
- Region: Rochester
- Subdivision: Struckmar Ext
Other
Other facts
- Listing terms: Cash,Conventional
Price history
| Date | Event | Price |
|---|---|---|
| 5/14/2025 | Sold | $403,000+34.4%$321/sqft |
Source: | ||
| 4/2/2025 | Pending sale | $299,900$239/sqft |
Source: | ||
| 3/26/2025 | Listed for sale | $299,900+32.1%$239/sqft |
Source: | ||
| 12/30/2020 | Sold | $227,000+13.5%$181/sqft |
Source: Public Record Report a problem | ||
| 11/19/2020 | Pending sale | $200,000$159/sqft |
Source: Lore Realty Services #R1290483 Report a problem | ||
Public tax history
| Year | Property taxes | Tax assessment |
|---|---|---|
| 2024 | -- | $143,100 |
| 2023 | -- | $143,100 |
| 2022 | -- | $143,100 |
Find assessor info on the county website
Neighborhood: 14618
Nearby schools
GreatSchools rating
- NACouncil Rock Primary SchoolGrades: K-2Distance: 0.5 mi
- 7/10Twelve Corners Middle SchoolGrades: 6-8Distance: 0.4 mi
- 8/10Brighton High SchoolGrades: 9-12Distance: 0.6 mi
Schools provided by the listing agent
- Elementary: Council Rock Primary
- Middle: Twelve Corners Middle
- High: Brighton High
- District: Brighton
Source: NYSAMLSs. This data may not be complete. We recommend contacting the local school district to confirm school assignments for this home.
