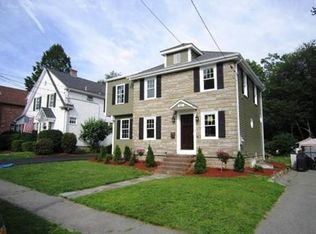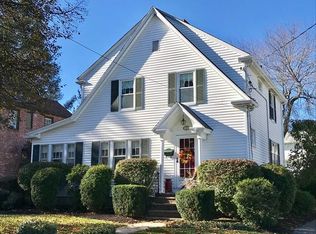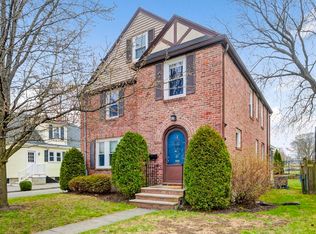Fantastic Warrendale Home a stone's throw from the popular Fitzgerald School & McCabe park. Situated on a corner lot with ample parking (two driveways) & great curb appeal. New stone walkway & beautiful plantings. The first floor boasts a large DR with hardwood floors & fireplace; a renovated eat in kitchen with ample cabinets, granite counters, double ovens, gas cooking, dishwasher, microwave, disposal, & beautiful tile backsplash/flooring; an oversized LR with gas stove; a bright & cozy den; a first floor bedroom; a full bath; & a stunning 3 Season Sunroom with floor to ceiling windows, vaulted bead board ceilings & exterior access to the private fenced in yard & patio. Upstairs there are two fully dormered bedrooms, a full bath & bonus room. The basement has two finished rooms, full bath & private exterior access. Perfect for in-law or au-pair potential. Ample storage, alarm & sprinkler systems. New windows, heat, & hot water system. This meticulous kept home is not to be missed!
This property is off market, which means it's not currently listed for sale or rent on Zillow. This may be different from what's available on other websites or public sources.


