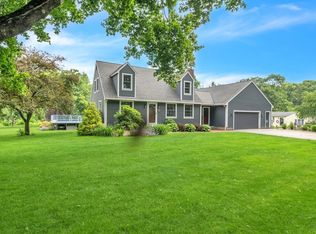Sold for $575,000 on 06/30/23
$575,000
86 Maple St, Sterling, MA 01564
4beds
2,652sqft
Single Family Residence
Built in 1966
3.15 Acres Lot
$687,200 Zestimate®
$217/sqft
$3,760 Estimated rent
Home value
$687,200
$646,000 - $735,000
$3,760/mo
Zestimate® history
Loading...
Owner options
Explore your selling options
What's special
Spacious brick front colonial with many updates including a new septic. This home has 4 bedrooms plus a nursery/office, 2.5 baths, kitchen with pantry and breakfast bar, sunroom, living room with pellet stove, and finished game room in the basement. Huge cathedral main bedroom, skylights, bay windows, and ceiling fan. Second-floor bath with oversized, soaking tub, shower, and tile for easy cleaning! There are four garage bays and loads of storage in the detached barn. Great outdoor space includes a beautiful yard, deck, and an inground pool! Some recent updates include: boiler, water heater, front entry door, appliances, laminate wood flooring, bay windows and skylights have been replaced, pool liner and cover (5yrs), and the filter and pump were replaced 4 years ago. The roof is 10 years old with 50 year warranty on shingles. In-law or guest suite potential with first floor bedroom and private half bath.
Zillow last checked: 8 hours ago
Listing updated: June 30, 2023 at 07:22pm
Listed by:
Kristen Cormier 978-852-8842,
StartPoint Realty 978-422-3999
Bought with:
Kristen Cormier
StartPoint Realty
Source: MLS PIN,MLS#: 73111079
Facts & features
Interior
Bedrooms & bathrooms
- Bedrooms: 4
- Bathrooms: 3
- Full bathrooms: 2
- 1/2 bathrooms: 1
Primary bedroom
- Features: Bathroom - Full, Skylight
- Level: Second
- Area: 312
- Dimensions: 24 x 13
Bedroom 2
- Features: Bathroom - Half
- Level: First
- Area: 253
- Dimensions: 23 x 11
Bedroom 3
- Features: Flooring - Wall to Wall Carpet
- Level: Second
- Area: 176
- Dimensions: 16 x 11
Bedroom 4
- Level: Second
- Area: 165
- Dimensions: 15 x 11
Bathroom 1
- Features: Bathroom - Full, Bathroom - With Tub, Flooring - Stone/Ceramic Tile
- Level: First
- Area: 80
- Dimensions: 8 x 10
Bathroom 2
- Features: Bathroom - With Tub & Shower, Flooring - Stone/Ceramic Tile
- Level: Second
- Area: 117
- Dimensions: 13 x 9
Bathroom 3
- Features: Bathroom - Half
- Level: First
- Area: 12
- Dimensions: 4 x 3
Dining room
- Features: Flooring - Wall to Wall Carpet, Exterior Access
- Level: Main,First
- Area: 143
- Dimensions: 13 x 11
Family room
- Level: Basement
- Area: 598
- Dimensions: 26 x 23
Kitchen
- Features: Flooring - Stone/Ceramic Tile, Breakfast Bar / Nook
- Level: First
- Area: 130
- Dimensions: 10 x 13
Living room
- Features: Flooring - Wall to Wall Carpet
- Level: First
- Area: 143
- Dimensions: 13 x 11
Heating
- Baseboard, Oil, Electric, Propane
Cooling
- Window Unit(s), Whole House Fan
Appliances
- Laundry: Electric Dryer Hookup, Washer Hookup, In Basement
Features
- Cathedral Ceiling(s), Ceiling Fan(s), Sun Room, Nursery, Central Vacuum
- Flooring: Tile, Carpet, Flooring - Wall to Wall Carpet
- Basement: Full,Finished,Garage Access
- Number of fireplaces: 2
- Fireplace features: Living Room
Interior area
- Total structure area: 2,652
- Total interior livable area: 2,652 sqft
Property
Parking
- Total spaces: 14
- Parking features: Detached, Under, Paved Drive, Off Street
- Attached garage spaces: 4
- Uncovered spaces: 10
Accessibility
- Accessibility features: No
Features
- Patio & porch: Deck
- Exterior features: Deck, Pool - Inground, Gazebo
- Has private pool: Yes
- Pool features: In Ground
- Waterfront features: Lake/Pond, 1 to 2 Mile To Beach
Lot
- Size: 3.15 Acres
- Features: Wooded
Details
- Additional structures: Gazebo
- Foundation area: 1326
- Parcel number: M:00107 L:00009,3430232
- Zoning: RES
Construction
Type & style
- Home type: SingleFamily
- Architectural style: Colonial
- Property subtype: Single Family Residence
Materials
- Frame, Stone
- Foundation: Concrete Perimeter
- Roof: Shingle
Condition
- Year built: 1966
Utilities & green energy
- Electric: 200+ Amp Service
- Sewer: Private Sewer
- Water: Public
Community & neighborhood
Security
- Security features: Security System
Community
- Community features: Tennis Court(s), Walk/Jog Trails, Stable(s), Golf, Bike Path, Highway Access, House of Worship, Public School
Location
- Region: Sterling
Price history
| Date | Event | Price |
|---|---|---|
| 6/30/2023 | Sold | $575,000-4%$217/sqft |
Source: MLS PIN #73111079 | ||
| 6/8/2023 | Contingent | $599,000$226/sqft |
Source: MLS PIN #73111079 | ||
| 5/17/2023 | Listed for sale | $599,000+19.8%$226/sqft |
Source: MLS PIN #73111079 | ||
| 7/28/2022 | Listing removed | -- |
Source: | ||
| 5/30/2022 | Pending sale | $499,900$188/sqft |
Source: | ||
Public tax history
| Year | Property taxes | Tax assessment |
|---|---|---|
| 2025 | $8,134 +2.1% | $631,500 +5.5% |
| 2024 | $7,965 +4.6% | $598,400 +12.4% |
| 2023 | $7,616 +7.8% | $532,600 +15% |
Find assessor info on the county website
Neighborhood: 01564
Nearby schools
GreatSchools rating
- 5/10Houghton Elementary SchoolGrades: K-4Distance: 2.2 mi
- 6/10Chocksett Middle SchoolGrades: 5-8Distance: 2.2 mi
- 7/10Wachusett Regional High SchoolGrades: 9-12Distance: 8.6 mi
Schools provided by the listing agent
- Elementary: Houghton
- Middle: Chocksett
- High: Wachusett
Source: MLS PIN. This data may not be complete. We recommend contacting the local school district to confirm school assignments for this home.

Get pre-qualified for a loan
At Zillow Home Loans, we can pre-qualify you in as little as 5 minutes with no impact to your credit score.An equal housing lender. NMLS #10287.
Sell for more on Zillow
Get a free Zillow Showcase℠ listing and you could sell for .
$687,200
2% more+ $13,744
With Zillow Showcase(estimated)
$700,944