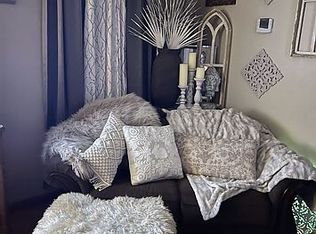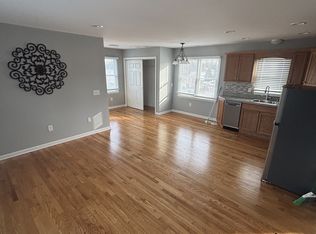East facing split level home in desirable Bridgewater, NJ. This home is loaded with space. Ground floor features foyer front entrance with double coat closet and garage entry. Foyer leads down hall to comfortable family room with a large bedroom and a full bath. French doors off the family room take you to your backyard oasis. Large paver patio mature trees and open space great for backyard BBQ's. Upstairs boasts hardwood floors through most. Large eat in kitchen features granite counters, ample cabinets and a tile back splash. Formal dining room has a vaulted ceiling adding to the openness of the space. Dining room opens to the living room for that open floor plan feel. Rounding off the 2nd floor are 3 bedroom and 2 full baths. Move in and unpack, you are home.
This property is off market, which means it's not currently listed for sale or rent on Zillow. This may be different from what's available on other websites or public sources.

