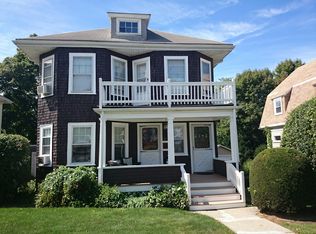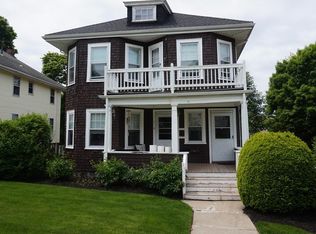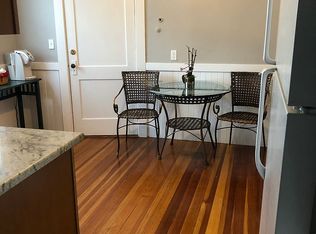Modern convenience and vintage charm converge in this enchanting, beautifully updated Dutch Colonial on one of West Roxbury's most desirable blocks. The inviting front porch and gracious entry foyer beckon you into the bright, sun-filled first floor, anchored by an enviable 2016 open-plan kitchen/dining room with quartz-capped peninsula and stainless steel appliances. The luminous living space, which also opens to the dining room, boasts an intricate decorative tiled fireplace, and the same wonderful woodwork, high ceilings and gorgeous hardwoods that distinguish the entire home. An expansive deck off the kitchen offers views of the lovely, mainly level backyard. Four beautiful upstairs bedrooms and an elegant, thoughtfully restored full bath, plus a wonderfully versatile walk-up attic for additional storage. Numerous updates, including a 2017 roof, upgraded electrical, new interior paint, landscaping. Detached garage. Coveted enclave close to Centre St shops, parks, and commuter rail.
This property is off market, which means it's not currently listed for sale or rent on Zillow. This may be different from what's available on other websites or public sources.


