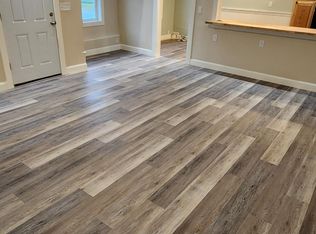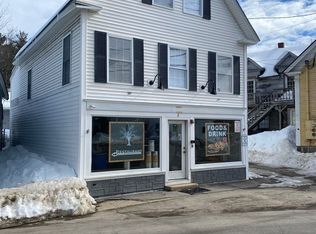Closed
Listed by:
Carol Gartland,
Realty Leaders 603-539-9595
Bought with: Maxfield Real Estate/Wolfeboro
$320,000
86 Main Street, Ossipee, NH 03814
5beds
3,018sqft
Multi Family
Built in 1930
-- sqft lot
$361,400 Zestimate®
$106/sqft
$1,919 Estimated rent
Home value
$361,400
$307,000 - $430,000
$1,919/mo
Zestimate® history
Loading...
Owner options
Explore your selling options
What's special
Multi family home in the heart of Center Ossipee. Originally a retail space downstairs with living space on 2nd floor. 1st floor has been completely remodeled to a bright beautiful 2 bedroom apartment. Both units rented and tenants would like to stay. Are you looking for an investment property? This could be it. Downstairs has new vinyl plank flooring, mostly newer windows, completely new eat in kitchen, Breakfast bar that over looks the living room. An updated full bath with washer dryer and 2 good size bedrooms. 2nd floor has hardwood flooring, some newer windows, roomy eat in kitchen with washer dryer around the corner on the enclosed porch area. The kitchen can open directly to the dining room which is being used as a 4th bedroom and then right into the living room. 3 bedrooms and a full bath complete the unit.Located right in town with elementary school, post office and town hall a few lots down the street. Close to shopping, golf club, public boat launch to Ossipee Lake and Constitution Park with dog park, ball fields, tennis courts, and trails through the woods to Ossipee Lake. Rt 16 is minutes away for easy commuting north and south. Route 25 East for traveling to Maine. Location? This one has it all! Check it out today!
Zillow last checked: 8 hours ago
Listing updated: June 07, 2024 at 09:58am
Listed by:
Carol Gartland,
Realty Leaders 603-539-9595
Bought with:
Maxfield Real Estate/Wolfeboro
Source: PrimeMLS,MLS#: 4990204
Facts & features
Interior
Bedrooms & bathrooms
- Bedrooms: 5
- Bathrooms: 2
- Full bathrooms: 2
Heating
- Propane, Electric, Vented Gas Heater
Cooling
- None
Appliances
- Included: Propane Water Heater, Instant Hot Water, Owned Water Heater, Separate Water Heater
Features
- Flooring: Hardwood, Vinyl, Vinyl Plank
- Basement: Concrete Floor,Full,Interior Stairs,Sump Pump,Unfinished,Interior Access,Interior Entry
Interior area
- Total structure area: 4,641
- Total interior livable area: 3,018 sqft
- Finished area above ground: 3,018
- Finished area below ground: 0
Property
Parking
- Total spaces: 2
- Parking features: Off Street, On Street, Parking Spaces 2
- Has uncovered spaces: Yes
Features
- Levels: Two
- Frontage length: Road frontage: 149
Lot
- Size: 3,485 sqft
- Features: Corner Lot, Curbing, Sidewalks, Street Lights, Near Golf Course, Near Shopping, Near Snowmobile Trails, Neighborhood
Details
- Zoning description: Village
Construction
Type & style
- Home type: MultiFamily
- Property subtype: Multi Family
Materials
- Wood Frame
- Foundation: Concrete
- Roof: Metal
Condition
- New construction: No
- Year built: 1930
Utilities & green energy
- Electric: 100 Amp Service, Circuit Breakers
- Sewer: Public Sewer
- Water: Public
- Utilities for property: Cable Available, Propane, Phone Available
Community & neighborhood
Location
- Region: Center Ossipee
Other
Other facts
- Road surface type: Paved
Price history
| Date | Event | Price |
|---|---|---|
| 6/7/2024 | Sold | $320,000-5.6%$106/sqft |
Source: | ||
| 4/4/2024 | Listed for sale | $339,000+208.2%$112/sqft |
Source: | ||
| 7/23/2016 | Listing removed | $110,000$36/sqft |
Source: Exit Realty Leaders #4437570 | ||
| 1/28/2016 | Price change | $110,000-8.3%$36/sqft |
Source: Exit Realty Leaders #4437570 | ||
| 7/13/2015 | Listed for sale | $120,000-4%$40/sqft |
Source: Exit Realty Leaders #4437570 | ||
Public tax history
Tax history is unavailable.
Neighborhood: 03814
Nearby schools
GreatSchools rating
- 5/10Ossipee Central SchoolGrades: PK-6Distance: 0.1 mi
- 6/10Kingswood Regional Middle SchoolGrades: 7-8Distance: 12.5 mi
- 7/10Kingswood Regional High SchoolGrades: 9-12Distance: 12.5 mi
Schools provided by the listing agent
- Elementary: Ossipee Central Elementary Sch
- Middle: Kingswood Regional Middle
- High: Kingswood Regional High School
- District: Governor Wentworth Regional
Source: PrimeMLS. This data may not be complete. We recommend contacting the local school district to confirm school assignments for this home.

Get pre-qualified for a loan
At Zillow Home Loans, we can pre-qualify you in as little as 5 minutes with no impact to your credit score.An equal housing lender. NMLS #10287.


