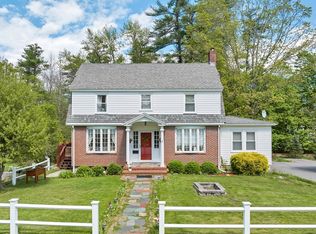Walk to downtown Durham and all it has to offer! This sun filled Colonial features hardwood floors, fully applianced SS kitchen with granite countertops, adjacent pantry, formal living room with fireplace, generous sized family room. 1st floor den/office. Fresh air insulator heat exchanger! Showings start at open house 3/30/19 10am-12pm
This property is off market, which means it's not currently listed for sale or rent on Zillow. This may be different from what's available on other websites or public sources.
