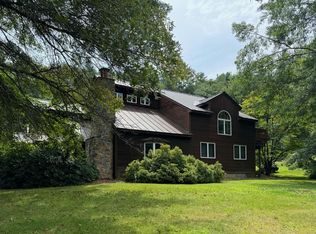Closed
Listed by:
David Donegan,
Snyder Donegan Real Estate Group Cell:603-443-0044
Bought with: Coldwell Banker LIFESTYLES - Hanover
$1,700,000
86 Lyme Road, Hanover, NH 03755
2beds
2,384sqft
Ranch
Built in 1956
3.2 Acres Lot
$1,793,100 Zestimate®
$713/sqft
$3,294 Estimated rent
Home value
$1,793,100
$1.60M - $2.01M
$3,294/mo
Zestimate® history
Loading...
Owner options
Explore your selling options
What's special
RIVERRUN- Idyllically perched on the banks of the Connecticut River, this beautiful property has 3+ landscaped acres with a large, graceful lawn and private water access. The 2 bedroom & 3 bath home itself is well-appointed with a primary suite, guest bedroom, sizable living room with fireplace, kitchen/dining area, and office all on the main level. Entertain family and friends or quietly enjoy the tranquility of the grounds and nearby cove from the expansive deck off the back of the house or the cozy enclosed sunroom porch adjacent the kitchen. The lower level offers an additional den, recreation/gym space, office, and half bath, all of which walks out to a sprawling, impeccably kept lawn and riverfront where recreational opportunities abound. There are two separate docks along the substantial 1,370 feet of river frontage, perfect for launching boats, swimming, or simply relaxing at water's edge. Enjoy walks and hikes in the miles of trails available on the Storrs Pond & Kendal Riverfront Park land next door. Just minutes from downtown Hanover and Dartmouth College, this rare riverfront property offers the convenience of location without compromising privacy. An absolute must-see.
Zillow last checked: 8 hours ago
Listing updated: July 08, 2024 at 11:06am
Listed by:
David Donegan,
Snyder Donegan Real Estate Group Cell:603-443-0044
Bought with:
Wynne W Washburn
Coldwell Banker LIFESTYLES - Hanover
Source: PrimeMLS,MLS#: 4992255
Facts & features
Interior
Bedrooms & bathrooms
- Bedrooms: 2
- Bathrooms: 3
- Full bathrooms: 2
- 1/2 bathrooms: 1
Heating
- Oil, Baseboard
Cooling
- Mini Split
Appliances
- Included: Electric Cooktop, Dryer, Microwave, Refrigerator, Washer, Electric Stove
Features
- Ceiling Fan(s), Dining Area, Kitchen/Dining, Primary BR w/ BA, Natural Light, Natural Woodwork
- Flooring: Carpet, Wood
- Basement: Finished,Walkout,Interior Access,Interior Entry
- Number of fireplaces: 1
- Fireplace features: Wood Burning, 1 Fireplace
Interior area
- Total structure area: 2,531
- Total interior livable area: 2,384 sqft
- Finished area above ground: 2,069
- Finished area below ground: 315
Property
Parking
- Total spaces: 2
- Parking features: Paved, Auto Open, Direct Entry, Driveway, Garage, Underground
- Garage spaces: 2
- Has uncovered spaces: Yes
Accessibility
- Accessibility features: 1st Floor Bedroom, 1st Floor Full Bathroom, 1st Floor Hrd Surfce Flr, 1st Floor Laundry
Features
- Levels: One and One Half
- Stories: 1
- Patio & porch: Enclosed Porch
- Exterior features: Boat Launch, Boat Slip/Dock, Dock, Deck, Garden, Natural Shade, Private Dock, ROW to Water
- Has view: Yes
- View description: Water
- Has water view: Yes
- Water view: Water
- Waterfront features: River, River Front, Waterfront
- Body of water: Connecticut River
- Frontage length: Water frontage: 1370,Road frontage: 621
Lot
- Size: 3.20 Acres
- Features: Landscaped, Level, Rolling Slope, Sloped, Views, Wooded, Near Paths, Near Shopping, Near Public Transit, Near Hospital
Details
- Parcel number: HNOVM008B005L001
- Zoning description: RR
Construction
Type & style
- Home type: SingleFamily
- Architectural style: Contemporary,Ranch
- Property subtype: Ranch
Materials
- Wood Frame, Clapboard Exterior, Wood Siding
- Foundation: Concrete
- Roof: Metal,Standing Seam
Condition
- New construction: No
- Year built: 1956
Utilities & green energy
- Electric: Circuit Breakers
- Sewer: Private Sewer, Septic Tank
- Utilities for property: Telephone at Site
Community & neighborhood
Location
- Region: Hanover
Other
Other facts
- Road surface type: Paved
Price history
| Date | Event | Price |
|---|---|---|
| 7/8/2024 | Sold | $1,700,000-5.6%$713/sqft |
Source: | ||
| 4/22/2024 | Listed for sale | $1,800,000$755/sqft |
Source: | ||
Public tax history
| Year | Property taxes | Tax assessment |
|---|---|---|
| 2023 | $13,590 +4.1% | $739,400 |
| 2022 | $13,050 +17.1% | $739,400 |
| 2021 | $11,147 | $739,400 +32.9% |
Find assessor info on the county website
Neighborhood: 03755
Nearby schools
GreatSchools rating
- 9/10Bernice A. Ray SchoolGrades: K-5Distance: 0.9 mi
- 8/10Frances C. Richmond SchoolGrades: 6-8Distance: 0.8 mi
- 9/10Hanover High SchoolGrades: 9-12Distance: 2.6 mi
Schools provided by the listing agent
- Elementary: Bernice A. Ray School
- Middle: Frances C. Richmond Middle Sch
- High: Hanover High School
- District: Dresden
Source: PrimeMLS. This data may not be complete. We recommend contacting the local school district to confirm school assignments for this home.

Get pre-qualified for a loan
At Zillow Home Loans, we can pre-qualify you in as little as 5 minutes with no impact to your credit score.An equal housing lender. NMLS #10287.
