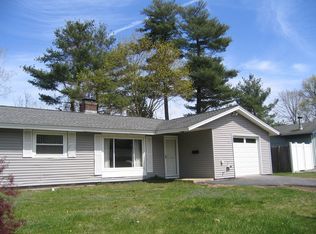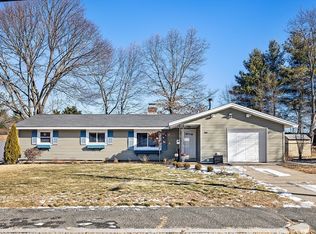Come see this recently updated ranch style home situated in an desirable North Framingham neighborhood. This home is in move-in condition and features 3 generous sized bedrooms, 1 full bath with an extraordinary open concept floor plan. The upgraded kitchen boasts granite counter tops, designer cabinets, SS appliances and a designated laundry closet with a washer and dryer.The large front to back family room features cathedral ceilings, built in cabinetry and several windows. This beautiful home offers lots of privacy and is conveniently located close to schools, shopping, and highway access.
This property is off market, which means it's not currently listed for sale or rent on Zillow. This may be different from what's available on other websites or public sources.

