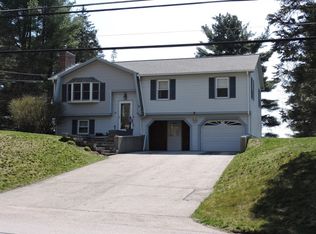Sold for $345,000
$345,000
86 Lower Gore Rd, Webster, MA 01570
4beds
1,978sqft
Single Family Residence
Built in 1976
0.36 Acres Lot
$483,400 Zestimate®
$174/sqft
$3,239 Estimated rent
Home value
$483,400
$450,000 - $517,000
$3,239/mo
Zestimate® history
Loading...
Owner options
Explore your selling options
What's special
Conveniently Located 9 Room Split with In-law Apartment! Heat by (Oil), LP Gas, Electric or Wood! Brick Fireplaced Living Room with LP-Gas Log! Dining Room with Wall to Wall over Hardwoods! Slider to Deck! Applianced Kitchen with Breakfast Bar! Master Bedroom with 2 Double Closets & Wall to Wall over Hardwoods! 2 Bedrooms with Wall to Wall over Hardwoods! Full Bath with Linen Closet! Lower Level with Front to Back Family Room with Fireplace & Wood Stove Insert! Full Bath with Linen Storage! Laundry Closet! Apartment with Kitchen! Dining/Living Room Combo! Bedroom with Large Closet & Full Bath! Easy Access to Webster Lake's Lakeside Ave Beach and Boat Ramp!
Zillow last checked: 8 hours ago
Listing updated: February 01, 2024 at 09:37am
Listed by:
Jules Lusignan 561-379-9520,
Lake Realty 508-943-9306
Bought with:
Taylor Blair
Lamacchia Realty, Inc.
Source: MLS PIN,MLS#: 73181945
Facts & features
Interior
Bedrooms & bathrooms
- Bedrooms: 4
- Bathrooms: 3
- Full bathrooms: 3
Primary bedroom
- Features: Closet, Flooring - Hardwood, Flooring - Wall to Wall Carpet
- Level: First
- Area: 192
- Dimensions: 12 x 16
Bedroom 2
- Features: Closet, Flooring - Hardwood, Flooring - Wall to Wall Carpet
- Level: First
- Area: 130
- Dimensions: 10 x 13
Bedroom 3
- Features: Closet, Flooring - Hardwood, Flooring - Wall to Wall Carpet
- Level: First
- Area: 90
- Dimensions: 9 x 10
Bedroom 4
- Features: Closet
- Level: Basement
- Area: 108
- Dimensions: 9 x 12
Primary bathroom
- Features: No
Bathroom 1
- Features: Bathroom - Full, Closet - Linen, Flooring - Vinyl
- Level: First
- Area: 84
- Dimensions: 7 x 12
Bathroom 2
- Features: Bathroom - Full, Closet - Linen, Flooring - Vinyl
- Level: Basement
- Area: 66
- Dimensions: 6 x 11
Bathroom 3
- Features: Bathroom - Full, Closet - Linen
- Level: Basement
- Area: 42
- Dimensions: 6 x 7
Dining room
- Features: Flooring - Hardwood, Flooring - Wall to Wall Carpet, Balcony / Deck
- Level: First
- Area: 110
- Dimensions: 10 x 11
Family room
- Features: Wood / Coal / Pellet Stove, Flooring - Wall to Wall Carpet
- Level: Basement
- Area: 253
- Dimensions: 11 x 23
Kitchen
- Features: Flooring - Wall to Wall Carpet, Flooring - Vinyl
- Level: First
- Area: 108
- Dimensions: 9 x 12
Living room
- Features: Wood / Coal / Pellet Stove, Flooring - Hardwood, Flooring - Wall to Wall Carpet
- Level: First
- Area: 182
- Dimensions: 13 x 14
Heating
- Electric Baseboard
Cooling
- Wall Unit(s), Dual
Appliances
- Included: Water Heater, Range, Dishwasher, Refrigerator
- Laundry: Laundry Closet, In Basement, Electric Dryer Hookup, Washer Hookup
Features
- Flooring: Vinyl, Carpet, Hardwood
- Windows: Insulated Windows
- Basement: Full,Finished,Walk-Out Access,Interior Entry,Garage Access,Concrete
- Number of fireplaces: 2
Interior area
- Total structure area: 1,978
- Total interior livable area: 1,978 sqft
Property
Parking
- Total spaces: 5
- Parking features: Under, Heated Garage, Storage, Workshop in Garage, Paved Drive, Off Street, Paved
- Attached garage spaces: 2
- Uncovered spaces: 3
Accessibility
- Accessibility features: No
Features
- Patio & porch: Deck, Deck - Wood
- Exterior features: Deck, Deck - Wood, Rain Gutters
- Waterfront features: Lake/Pond, 1/2 to 1 Mile To Beach, Beach Ownership(Public)
- Frontage length: 100.00
Lot
- Size: 0.36 Acres
- Features: Wooded, Gentle Sloping
Details
- Parcel number: M:63 B:C P:12,1750244
- Zoning: SFR-12
Construction
Type & style
- Home type: SingleFamily
- Architectural style: Split Entry
- Property subtype: Single Family Residence
Materials
- Frame
- Foundation: Concrete Perimeter
- Roof: Shingle
Condition
- Year built: 1976
Utilities & green energy
- Electric: Circuit Breakers, 200+ Amp Service
- Sewer: Public Sewer
- Water: Private
- Utilities for property: for Electric Range, for Electric Oven, for Electric Dryer, Washer Hookup
Community & neighborhood
Community
- Community features: Public Transportation, Shopping, Tennis Court(s), Walk/Jog Trails, Medical Facility, Laundromat, Highway Access, House of Worship, Marina, Private School, Public School
Location
- Region: Webster
- Subdivision: Lower Gore
Other
Other facts
- Road surface type: Paved
Price history
| Date | Event | Price |
|---|---|---|
| 1/30/2024 | Sold | $345,000-6.7%$174/sqft |
Source: MLS PIN #73181945 Report a problem | ||
| 12/11/2023 | Price change | $369,900-5.1%$187/sqft |
Source: MLS PIN #73181945 Report a problem | ||
| 11/21/2023 | Listed for sale | $389,900$197/sqft |
Source: MLS PIN #73181945 Report a problem | ||
Public tax history
| Year | Property taxes | Tax assessment |
|---|---|---|
| 2025 | $3,947 -0.3% | $332,200 +2.2% |
| 2024 | $3,957 +9.3% | $324,900 +12.2% |
| 2023 | $3,621 +2.3% | $289,700 +14.3% |
Find assessor info on the county website
Neighborhood: 01570
Nearby schools
GreatSchools rating
- 3/10Webster Middle SchoolGrades: 5-8Distance: 2.1 mi
- 2/10Bartlett High SchoolGrades: 9-12Distance: 2.1 mi
- 4/10Park Avenue Elementary SchoolGrades: PK-4Distance: 2.1 mi
Schools provided by the listing agent
- Elementary: Park Avenue
- Middle: Webster Middle
- High: Bartlett High
Source: MLS PIN. This data may not be complete. We recommend contacting the local school district to confirm school assignments for this home.
Get a cash offer in 3 minutes
Find out how much your home could sell for in as little as 3 minutes with a no-obligation cash offer.
Estimated market value$483,400
Get a cash offer in 3 minutes
Find out how much your home could sell for in as little as 3 minutes with a no-obligation cash offer.
Estimated market value
$483,400
