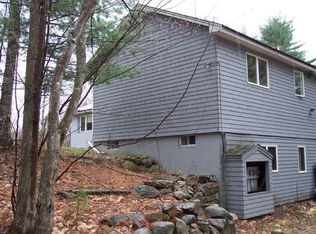Spectacular Log Home in the sought after low tax town of Alton NH. The first floor offers open concept living with a gorgeous vaulted wood ceiling. Also to include a first floor bedroom, den and full bath with jet tub. The second level includes 2 additional bedrooms, a full bath and a loft style hallway overlooking the kitchen, dining room and the beautiful floor to ceiling granite fireplace. The basement level has a finished room with wood stove, laundry area, work shop and utility room. Enjoy the country setting entertaining on the large rear deck. The wonderful farmers porch offers a peaceful retreat with views of the beautifully landscaped grounds. Minutes from Lake Winnipesaukee's Alton Bay. New architectural shingled roof and new carpeting. This property is perfect for your primary residence or vacation home!
This property is off market, which means it's not currently listed for sale or rent on Zillow. This may be different from what's available on other websites or public sources.

