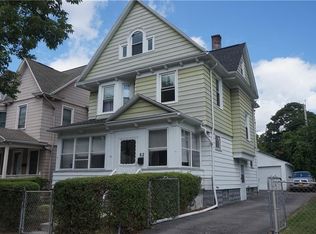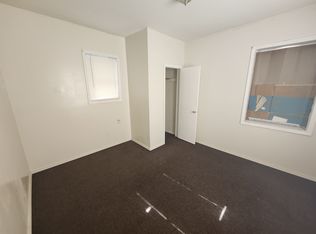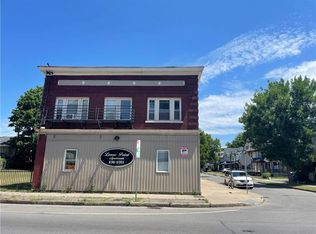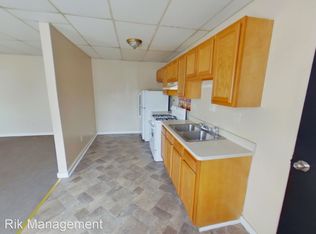Closed
$84,000
86 Lenox St, Rochester, NY 14611
4beds
1,400sqft
Single Family Residence
Built in 1890
3,419.46 Square Feet Lot
$89,500 Zestimate®
$60/sqft
$1,715 Estimated rent
Maximize your home sale
Get more eyes on your listing so you can sell faster and for more.
Home value
$89,500
$82,000 - $98,000
$1,715/mo
Zestimate® history
Loading...
Owner options
Explore your selling options
What's special
Come take a look at this Clastic City Colonial. Featuring: Updated Eat-In Kitchen, Formal Dining Room, Family Room, Front Sitting Area, 4 Bedrooms, 1.5 Baths (the half bath needs some love), Newer Thermal Pane Windows, Glass Block Windows in the Basement, High Efficiency Furnace, Large Attic that could be finished for extra living space, Open Front Porch & a Block Built 2 Car Garage. Close to 490, Schools and Shopping. No Sign on the Property.
Zillow last checked: 8 hours ago
Listing updated: November 01, 2024 at 03:26am
Listed by:
Warren P. Seeley Jr. 585-507-3624,
Howard Hanna
Bought with:
Robin R. Wilt, 10491202417
Transcontinental Properties LLC
Source: NYSAMLSs,MLS#: R1557072 Originating MLS: Rochester
Originating MLS: Rochester
Facts & features
Interior
Bedrooms & bathrooms
- Bedrooms: 4
- Bathrooms: 2
- Full bathrooms: 1
- 1/2 bathrooms: 1
- Main level bathrooms: 1
Bedroom 1
- Level: First
- Dimensions: 11.00 x 11.00
Bedroom 1
- Level: First
- Dimensions: 11.00 x 11.00
Bedroom 2
- Level: Second
- Dimensions: 12.00 x 7.00
Bedroom 2
- Level: Second
- Dimensions: 12.00 x 7.00
Bedroom 3
- Level: Second
- Dimensions: 11.00 x 11.00
Bedroom 3
- Level: Second
- Dimensions: 11.00 x 11.00
Bedroom 4
- Level: Second
- Dimensions: 11.00 x 7.00
Bedroom 4
- Level: Second
- Dimensions: 11.00 x 7.00
Dining room
- Level: First
- Dimensions: 11.00 x 11.00
Dining room
- Level: First
- Dimensions: 11.00 x 11.00
Family room
- Level: First
- Dimensions: 11.00 x 11.00
Family room
- Level: First
- Dimensions: 11.00 x 11.00
Kitchen
- Level: First
- Dimensions: 11.00 x 10.00
Kitchen
- Level: First
- Dimensions: 11.00 x 10.00
Heating
- Gas, Forced Air
Appliances
- Included: Dishwasher, Gas Oven, Gas Range, Gas Water Heater, Microwave, Refrigerator
- Laundry: In Basement
Features
- Separate/Formal Dining Room, Eat-in Kitchen, Natural Woodwork
- Flooring: Ceramic Tile, Hardwood, Varies, Vinyl
- Windows: Thermal Windows
- Basement: Full
- Has fireplace: No
Interior area
- Total structure area: 1,400
- Total interior livable area: 1,400 sqft
Property
Parking
- Total spaces: 2
- Parking features: Detached, Garage
- Garage spaces: 2
Features
- Patio & porch: Open, Porch
- Exterior features: Blacktop Driveway, Fence
- Fencing: Partial
Lot
- Size: 3,419 sqft
- Dimensions: 34 x 100
- Features: Near Public Transit, Rectangular, Rectangular Lot, Residential Lot
Details
- Parcel number: 26140012066000020130000000
- Special conditions: Standard
Construction
Type & style
- Home type: SingleFamily
- Architectural style: Colonial
- Property subtype: Single Family Residence
Materials
- Composite Siding, Copper Plumbing
- Foundation: Stone
- Roof: Asphalt,Shingle
Condition
- Resale
- Year built: 1890
Utilities & green energy
- Electric: Circuit Breakers
- Sewer: Connected
- Water: Connected, Public
- Utilities for property: Cable Available, Sewer Connected, Water Connected
Community & neighborhood
Location
- Region: Rochester
- Subdivision: C H Wiltsie Re
Other
Other facts
- Listing terms: Cash,Conventional
Price history
| Date | Event | Price |
|---|---|---|
| 10/25/2024 | Sold | $84,000+12%$60/sqft |
Source: | ||
| 9/1/2024 | Pending sale | $75,000$54/sqft |
Source: | ||
| 8/27/2024 | Contingent | $75,000$54/sqft |
Source: | ||
| 8/23/2024 | Pending sale | $75,000$54/sqft |
Source: | ||
| 8/22/2024 | Contingent | $75,000$54/sqft |
Source: | ||
Public tax history
| Year | Property taxes | Tax assessment |
|---|---|---|
| 2024 | -- | $88,000 +197.3% |
| 2023 | -- | $29,600 |
| 2022 | -- | $29,600 |
Find assessor info on the county website
Neighborhood: Genesee - Jefferson
Nearby schools
GreatSchools rating
- 3/10Joseph C Wilson Foundation AcademyGrades: K-8Distance: 0.2 mi
- 6/10Rochester Early College International High SchoolGrades: 9-12Distance: 0.2 mi
- 2/10School 2 Clara BartonGrades: PK-6Distance: 0.5 mi
Schools provided by the listing agent
- District: Rochester
Source: NYSAMLSs. This data may not be complete. We recommend contacting the local school district to confirm school assignments for this home.



