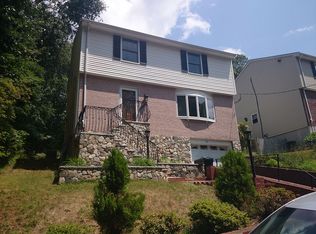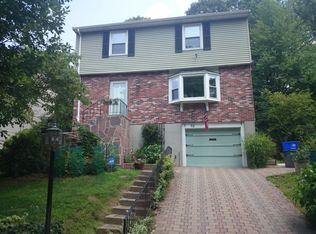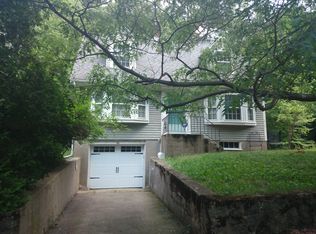Welcome home! This property is in West Roxbury with a Chestnut Hill zip code!! This modern colonial is located on a quiet dead end street in a very desirable neighborhood between VFW parkway, West Roxbury Parkway, and Putterman Circle. This three bedroom, one and half bath home is move in ready. Large open kitchen and dining area with granite countertops, living room with hardwood floors and half bath make up the first floor. Upstairs there are 3 bedrooms with wall to wall carpet. In the master there is a large walk in closet. Escape to your private oasis in the backyard with Trex deck perfect for entertaining. Minutes to Wegmans, Roche Brothers, and the shops at the Street and Chestnut Hill Mall. Easy access to the Bellevue commuter rail as well as medical facilities and Universities! You don't want to miss this!
This property is off market, which means it's not currently listed for sale or rent on Zillow. This may be different from what's available on other websites or public sources.


