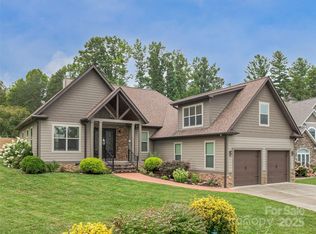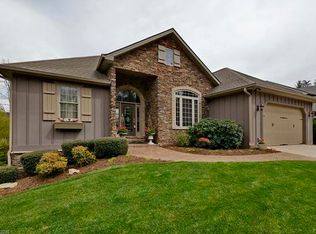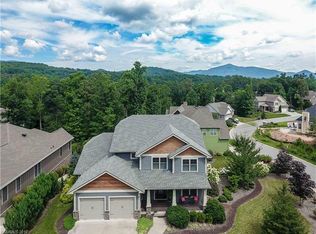This stunning custom, one level, open concept home that boasts of a functional flow and outstanding details to every aspect as soon as you lay your eyes on the exterior finishes and beautiful curb appeal. In a highly desirable community with perfectly maintained neighboring homes and landscapes.This house sits on a leveled lot with a descent size and all private yard with privacy fencing and fenced in for a pool/pets. Spacious screened in porch for evening dinners as you grill out or simply enjoy a nap on a custom built bed that hangs on ropes. Truly feels like a vacation.Under the same roof line but tucked away in the back of the property you will find a sauna/spa/gym, with a full bath ,heated flooring system, large mirrors and cedar accents. On top of the sauna there is a full size bed /loft for extra rest space. Heating /ac unit on remote. Hardwood through out the whole house with clean fresh and airy paint color choices and light fixtures. This home has lots of special features such as a barn door that looks like a piece of art as you enter into the butlers kitchen/pantry. Spot lighting and led rope lights in moldings in bedrooms and dinning area.Wooden beams in living areas and high cathedral ceilings. Gorgeous 50 inch wood burning fireplace surrounded by custom shelving and cabinets. Custom kitchen cabinets and oversized island with white quartz counters and equipped with kitchen aid appliances, 2 sinks and 2 full size refrigerators ,commercial exhaust vent. Private wing master suit. Open concept master bath. Dream walk in closet . Heated floor system. Mudroom with lots of drop off storage and a bench. Laundry is a perfect size and has quartz countertops and plenty of cabinets with sink. More bedrooms on the other side of the house with large windows and a jack and jill concept bath. Wall mount vanities through out the house with led lighting. Large closets and plenty of storage. There is a huge storage in the crawl space fully walkable with over head lighting and 2 windows for a future shop. This house is built with 2x6 walls, R 23 insulation, high efficiency heating and cooling system. Trane 18 seer wearable speed compressor and air handler with built in humidifier. Four zones with balancing communicating system and large screen thermostat. High efficiency Hybrid electric water heater. This home is move in ready, no remodeling or restoration needed. Can sell furnished upon request of items for additional price. Call 828-242-2437 for more info or to schedule a showing.
This property is off market, which means it's not currently listed for sale or rent on Zillow. This may be different from what's available on other websites or public sources.


