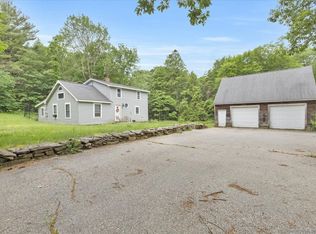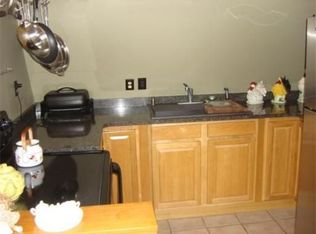Sold for $415,000
$415,000
86 Lebanon Hill Road, Woodstock, CT 06281
4beds
1,602sqft
Single Family Residence
Built in 2001
4.02 Acres Lot
$410,300 Zestimate®
$259/sqft
$2,878 Estimated rent
Home value
$410,300
$390,000 - $431,000
$2,878/mo
Zestimate® history
Loading...
Owner options
Explore your selling options
What's special
Embrace the quintessential New England lifestyle in this charming 4-bedroom, 2-bathroom Cape nestled on over 4 private, wooded acres in Woodstock. Enter inside and be greeted by hardwood floors that flow throughout the home. The main level offers a bright, sunny living room that leads into the well-appointed kitchen, featuring stainless steel appliances, an electric range, and a dining area with access to the back deck - perfect for enjoying your peaceful surroundings. This floor also includes the convenience of a first-floor primary bedroom and a second bedroom, along with a full bathroom. Upstairs, you'll find two additional spacious bedrooms and a second full bathroom located right off the hallway. With a private back deck overlooking your extensive acreage, this home offers the perfect blend of classic charm, convenience, and seclusion. Additional upgrades include 40 year Architectural shingles installed 2020. Located within 40 minutes to an hour from four major cities: Worcester, Springfield, Providence, and Hartford, making it a commuters dream! Don't miss the chance to own a true piece of Woodstock!
Zillow last checked: 8 hours ago
Listing updated: November 06, 2025 at 04:52pm
Listed by:
Christopher Boule (978)875-2831,
Lamacchia Realty 860-426-6886
Bought with:
Jaclyn Smith, RES.0811626
Coldwell Banker Realty
Source: Smart MLS,MLS#: 24128481
Facts & features
Interior
Bedrooms & bathrooms
- Bedrooms: 4
- Bathrooms: 3
- Full bathrooms: 2
- 1/2 bathrooms: 1
Primary bedroom
- Features: Ceiling Fan(s), Wall/Wall Carpet
- Level: Main
- Area: 192 Square Feet
- Dimensions: 12 x 16
Bedroom
- Features: Ceiling Fan(s), Wall/Wall Carpet
- Level: Main
- Area: 144 Square Feet
- Dimensions: 12 x 12
Bedroom
- Features: Wall/Wall Carpet
- Level: Upper
- Area: 192 Square Feet
- Dimensions: 16 x 12
Bedroom
- Features: Wall/Wall Carpet
- Level: Upper
- Area: 240 Square Feet
- Dimensions: 16 x 15
Bathroom
- Features: Full Bath, Tub w/Shower, Laminate Floor
- Level: Main
- Area: 72 Square Feet
- Dimensions: 9 x 8
Bathroom
- Features: Full Bath, Stall Shower, Laminate Floor
- Level: Upper
- Area: 81 Square Feet
- Dimensions: 9 x 9
Kitchen
- Features: Ceiling Fan(s), Dining Area, Hardwood Floor
- Level: Main
- Area: 264 Square Feet
- Dimensions: 12 x 22
Living room
- Features: Hardwood Floor
- Level: Main
- Area: 288 Square Feet
- Dimensions: 12 x 24
Other
- Features: Pellet Stove, Wall/Wall Carpet, Laminate Floor
- Level: Lower
- Area: 286 Square Feet
- Dimensions: 13 x 22
Heating
- Hot Water, Oil
Cooling
- None
Appliances
- Included: Oven/Range, Microwave, Range Hood, Refrigerator, Dishwasher, Washer, Dryer, Tankless Water Heater
- Laundry: Lower Level
Features
- Basement: Full,Interior Entry,Partially Finished,Walk-Out Access
- Attic: Access Via Hatch
- Number of fireplaces: 2
Interior area
- Total structure area: 1,602
- Total interior livable area: 1,602 sqft
- Finished area above ground: 1,602
Property
Parking
- Parking features: None
Features
- Patio & porch: Deck
- Exterior features: Rain Gutters
Lot
- Size: 4.02 Acres
- Features: Level, Cleared
Details
- Parcel number: 1737094
- Zoning: 0
Construction
Type & style
- Home type: SingleFamily
- Architectural style: Cape Cod
- Property subtype: Single Family Residence
Materials
- Vinyl Siding
- Foundation: Concrete Perimeter
- Roof: Asphalt
Condition
- New construction: No
- Year built: 2001
Utilities & green energy
- Sewer: Septic Tank
- Water: Well
Community & neighborhood
Location
- Region: Woodstock
Price history
| Date | Event | Price |
|---|---|---|
| 11/6/2025 | Sold | $415,000+3.8%$259/sqft |
Source: | ||
| 10/2/2025 | Pending sale | $399,900$250/sqft |
Source: | ||
| 9/30/2025 | Listed for sale | $399,900+109.4%$250/sqft |
Source: | ||
| 9/5/2008 | Sold | $191,000-32.5%$119/sqft |
Source: | ||
| 4/20/2006 | Sold | $283,000+1280.5%$177/sqft |
Source: | ||
Public tax history
| Year | Property taxes | Tax assessment |
|---|---|---|
| 2025 | $5,961 +6% | $244,200 |
| 2024 | $5,626 +2.8% | $244,200 |
| 2023 | $5,473 +7.5% | $244,200 |
Find assessor info on the county website
Neighborhood: 06281
Nearby schools
GreatSchools rating
- 7/10Woodstock Elementary SchoolGrades: PK-4Distance: 6.4 mi
- 5/10Woodstock Middle SchoolGrades: 5-8Distance: 7.7 mi
Schools provided by the listing agent
- High: Woodstock Academy
Source: Smart MLS. This data may not be complete. We recommend contacting the local school district to confirm school assignments for this home.
Get pre-qualified for a loan
At Zillow Home Loans, we can pre-qualify you in as little as 5 minutes with no impact to your credit score.An equal housing lender. NMLS #10287.
Sell with ease on Zillow
Get a Zillow Showcase℠ listing at no additional cost and you could sell for —faster.
$410,300
2% more+$8,206
With Zillow Showcase(estimated)$418,506

