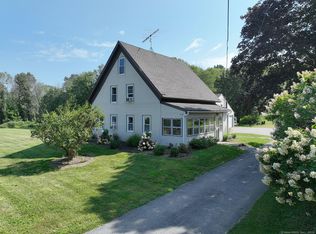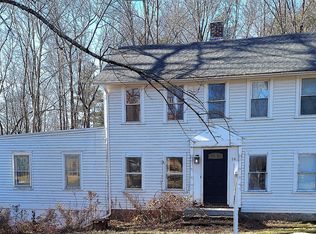Sold for $615,000
$615,000
86 Leavitt Road, Woodstock, CT 06281
3beds
3,230sqft
Single Family Residence
Built in 2007
7.78 Acres Lot
$655,400 Zestimate®
$190/sqft
$3,774 Estimated rent
Home value
$655,400
$465,000 - $931,000
$3,774/mo
Zestimate® history
Loading...
Owner options
Explore your selling options
What's special
Welcome to this stunning 17-year-old contemporary home, With 3,100 square feet of stylish living space, this residence blends modern elegance with versatile functionality, making it perfect for both entertaining and everyday family life. Step into the open foyer and find a formal dining room to your left and a flexible office space with French doors to your right. The heart of the home is the bright, open-concept kitchen and living area, featuring a spacious deck for outdoor enjoyment. The main level also includes a luxurious primary bedroom suite with a walk-in closet, a laundry room, and pantry space. Upstairs, discover two comfortable bedrooms and a full bathroom. The bonus room above the garage offers endless possibilities, from a movie theater to a game room, and the walk-up attic provides additional expansion potential. Enjoy year-round comfort with energy-efficient geothermal heating and radiant floors. This home offers a perfect blend of luxury, comfort, and convenience. Don't miss your chance to experience its unique charm. Even comes with 5.28 acres of the pond. This house was engineered and built to perfection! ( NO FLOOD INSURANCE NEEDED, TOWN TAKES CARE OF POND)
Zillow last checked: 8 hours ago
Listing updated: October 12, 2024 at 04:33am
Listed by:
Jayson G. Kemp 860-573-0277,
Five Stars Realty 860-560-1500,
Maria Pirulli 860-306-0010,
Five Stars Realty
Bought with:
Mark Riesbeck, RES.0798345
Berkshire Hathaway NE Prop.
Source: Smart MLS,MLS#: 24037342
Facts & features
Interior
Bedrooms & bathrooms
- Bedrooms: 3
- Bathrooms: 4
- Full bathrooms: 3
- 1/2 bathrooms: 1
Primary bedroom
- Features: Full Bath, Whirlpool Tub, Walk-In Closet(s)
- Level: Main
Bedroom
- Features: High Ceilings, Walk-In Closet(s)
- Level: Upper
Bedroom
- Features: High Ceilings
- Level: Upper
Dining room
- Level: Main
Kitchen
- Features: Granite Counters, Kitchen Island, Pantry
- Level: Main
Living room
- Features: Skylight, High Ceilings, Vaulted Ceiling(s), Built-in Features, Wood Stove, Sliders
- Level: Main
Office
- Features: High Ceilings, French Doors
- Level: Main
Rec play room
- Features: High Ceilings, Built-in Features
- Level: Upper
Heating
- Heat Pump, Radiant, Wood/Coal Stove, Zoned, Geothermal
Cooling
- Ceiling Fan(s), Ductless, Zoned
Appliances
- Included: Electric Range, Microwave, Refrigerator, Dishwasher, Washer, Dryer, Water Heater
- Laundry: Main Level
Features
- Wired for Data, Central Vacuum
- Windows: Thermopane Windows
- Basement: Full,Unfinished
- Attic: Storage,Pull Down Stairs
- Number of fireplaces: 1
Interior area
- Total structure area: 3,230
- Total interior livable area: 3,230 sqft
- Finished area above ground: 3,230
Property
Parking
- Total spaces: 3
- Parking features: Attached, Garage Door Opener
- Attached garage spaces: 3
Features
- Patio & porch: Porch, Deck
- Exterior features: Rain Gutters, Garden
Lot
- Size: 7.78 Acres
- Features: Corner Lot, Level
Details
- Additional structures: Gazebo
- Parcel number: 1737966
- Zoning: 0
Construction
Type & style
- Home type: SingleFamily
- Architectural style: Contemporary
- Property subtype: Single Family Residence
Materials
- Vinyl Siding
- Foundation: Concrete Perimeter
- Roof: Asphalt
Condition
- New construction: No
- Year built: 2007
Utilities & green energy
- Sewer: Septic Tank
- Water: Well
Green energy
- Energy efficient items: HVAC, Windows
Community & neighborhood
Location
- Region: Woodstock
Price history
| Date | Event | Price |
|---|---|---|
| 10/11/2024 | Sold | $615,000+2.5%$190/sqft |
Source: | ||
| 9/20/2024 | Pending sale | $599,925$186/sqft |
Source: | ||
| 8/10/2024 | Listed for sale | $599,925-7.7%$186/sqft |
Source: | ||
| 7/22/2024 | Listing removed | -- |
Source: | ||
| 5/14/2024 | Price change | $650,000-3%$201/sqft |
Source: | ||
Public tax history
| Year | Property taxes | Tax assessment |
|---|---|---|
| 2025 | $9,290 +5.9% | $380,600 |
| 2024 | $8,769 +4.5% | $380,600 +1.7% |
| 2023 | $8,390 +7.5% | $374,400 |
Find assessor info on the county website
Neighborhood: 06281
Nearby schools
GreatSchools rating
- 7/10Woodstock Elementary SchoolGrades: PK-4Distance: 5.2 mi
- 5/10Woodstock Middle SchoolGrades: 5-8Distance: 6.5 mi
Schools provided by the listing agent
- Elementary: Woodstock
- High: Woodstock Academy
Source: Smart MLS. This data may not be complete. We recommend contacting the local school district to confirm school assignments for this home.

Get pre-qualified for a loan
At Zillow Home Loans, we can pre-qualify you in as little as 5 minutes with no impact to your credit score.An equal housing lender. NMLS #10287.

