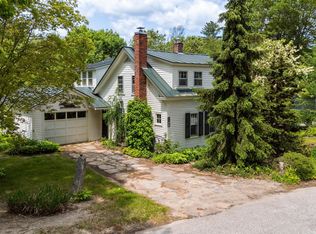Closed
Listed by:
Ty Morris,
Coldwell Banker LIFESTYLES Cell:603-237-2060
Bought with: BHHS Verani Belmont
$410,000
86 Lawrence Street, Andover, NH 03216
3beds
1,740sqft
Farm
Built in 1891
0.35 Acres Lot
$416,400 Zestimate®
$236/sqft
$2,600 Estimated rent
Home value
$416,400
$358,000 - $483,000
$2,600/mo
Zestimate® history
Loading...
Owner options
Explore your selling options
What's special
A fantastic location for this 19th-century expanded cape that has just undergone a complete overhaul including a brand new septic system to be installed by closing. Sleek and spacious, you’ll love the fresh space featuring new siding, roof, flooring, fixtures, and paint. You’ll be impressed and inspired by the auxiliary barn, which includes two large, finished rooms and an attic. This space is fully functional and super versatile but lacks plumbing. In the main home, the first floor offers a beautiful sunroom off the brand-new kitchen and formal dining room. Beyond the ¾ hall bathroom is the foyer and a large living room with sliding doors leading to a new deck and private backyard. Upstairs, you will find three bedrooms, an office, and a full bathroom with laundry hookups. Another staircase leads you to the unfinished attic – fully adaptable for your needs. The basement, accessible from the kitchen, houses a steam furnace, recently serviced, and a brand-new hot water heater. From 86 Lawrence Street, you can walk to Andover Elementary and Middle School, Proctor Academy, skiing, ball fields, fishing, swimming, and the Northern Rail Trail.
Zillow last checked: 8 hours ago
Listing updated: September 11, 2025 at 09:22am
Listed by:
Ty Morris,
Coldwell Banker LIFESTYLES Cell:603-237-2060
Bought with:
Deborah Peverly
BHHS Verani Belmont
Source: PrimeMLS,MLS#: 5052661
Facts & features
Interior
Bedrooms & bathrooms
- Bedrooms: 3
- Bathrooms: 2
- Full bathrooms: 1
- 3/4 bathrooms: 1
Heating
- Steam
Cooling
- None
Appliances
- Included: Dishwasher, Refrigerator, Electric Stove
Features
- Basement: Concrete Floor,Interior Entry
Interior area
- Total structure area: 2,364
- Total interior livable area: 1,740 sqft
- Finished area above ground: 1,740
- Finished area below ground: 0
Property
Parking
- Parking features: Paved
Features
- Levels: 2.5
- Stories: 2
- Frontage length: Road frontage: 285
Lot
- Size: 0.35 Acres
- Features: Corner Lot, Country Setting, Trail/Near Trail, Walking Trails, In Town, Near Skiing, Near School(s)
Details
- Parcel number: ANDVM00019B000766L000048
- Zoning description: Village
Construction
Type & style
- Home type: SingleFamily
- Architectural style: Cape
- Property subtype: Farm
Materials
- Wood Frame, Vinyl Siding
- Foundation: Stone
- Roof: Asphalt Shingle
Condition
- New construction: No
- Year built: 1891
Utilities & green energy
- Electric: 100 Amp Service, Circuit Breakers
- Sewer: Private Sewer, Septic Tank
- Utilities for property: Cable
Community & neighborhood
Location
- Region: Andover
Price history
| Date | Event | Price |
|---|---|---|
| 9/11/2025 | Sold | $410,000-2.1%$236/sqft |
Source: | ||
| 7/21/2025 | Listed for sale | $419,000+4.8%$241/sqft |
Source: | ||
| 6/19/2025 | Listing removed | $399,900$230/sqft |
Source: | ||
| 5/27/2025 | Price change | $399,900-6.8%$230/sqft |
Source: | ||
| 5/12/2025 | Price change | $429,000-6.5%$247/sqft |
Source: | ||
Public tax history
| Year | Property taxes | Tax assessment |
|---|---|---|
| 2024 | $6,023 +12.2% | $411,400 +75.9% |
| 2023 | $5,368 +8.3% | $233,900 |
| 2022 | $4,956 -0.7% | $233,900 |
Find assessor info on the county website
Neighborhood: 03216
Nearby schools
GreatSchools rating
- 5/10Andover Elementary SchoolGrades: K-8Distance: 0.2 mi
Schools provided by the listing agent
- Elementary: Andover Elem/Middle School
- Middle: Andover Elem/Middle School
- High: Merrimack Valley High School
- District: Merrimack Valley SAU #46
Source: PrimeMLS. This data may not be complete. We recommend contacting the local school district to confirm school assignments for this home.

Get pre-qualified for a loan
At Zillow Home Loans, we can pre-qualify you in as little as 5 minutes with no impact to your credit score.An equal housing lender. NMLS #10287.
