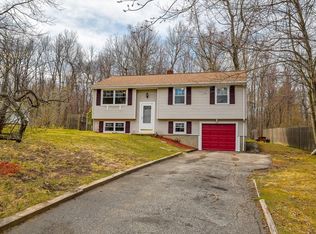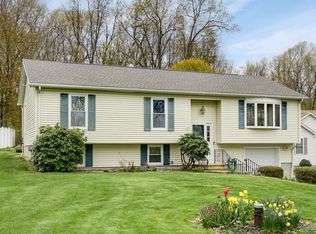Back on market! Open house Sat 11:30- 1pm. Previous buyer caught a case of "cold feet"! Bring your checkbook because this house is priced to sell! Spacious living at its finest! Modern 3 bedroom home nestled on an oversized lot in a highly coveted location. Cabinet packed kitchen, tile floors, patio and privacy make this home a rare find. InLaw potential as this home has a lot of space and is already set for expansion in basement. Sweat equity opportunity! Basement needs some rehab and restoration work. Will not qualify for FHA/Conventional financing. Rehab financing may be required. Excellent opportunity for a family and/or investor. Ideal location for commuting. Quick closing desired.
This property is off market, which means it's not currently listed for sale or rent on Zillow. This may be different from what's available on other websites or public sources.

