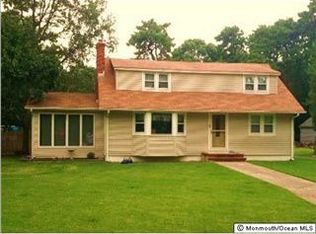New House to be built on 1 acre lot in area of newer homes * Wide open floor plan includes breakfast nook * Master bath has a 4ft. shower and a 5ft. soaking tub * Includes Andersen tilt windows * Full length wrap-around porch * Full basement with 9 ft. poured concrete walls * 2 car garage * Features too numerous to list * Still time to pick your colors * Photos are of similar houses built by the same builder * Only 2 to 3 minutes to big box stores, super markets, local businesses and restaurants. Close to GSP, hospital and other medical services. Only 10 minutes to the beautiful beaches of LBI. Children attend Stafford Township schools.
This property is off market, which means it's not currently listed for sale or rent on Zillow. This may be different from what's available on other websites or public sources.

