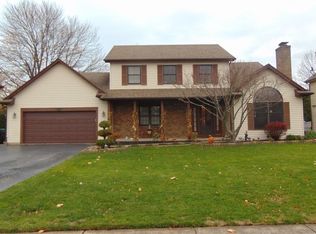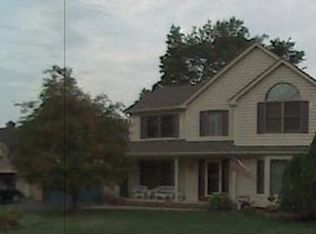Great price makes it affordable to bring your decorating ideas to make this home your own! Great Cul-de-sac lot. Perfect for entertaining! Formal living & dining room, for special occasions & casual gatherings in the family room featuring a soaring ceiling, upgraded gas fireplace & beautiful mantle. Spacious eat in kitchen w/ bayed dinette. Greet the morning sun overlooking the generous, rear yard from your over sized freshly stained multi-level deck! The cathedral ceilinged MBR will be your sweet retreat! The split bath means no steamy shower while you're doing hair or make-up in the dressing area with a double sink vanity. basement is ready for work out room, home theater area or play room! Finished, insulated garage is perfect for entertaining on those rainy days of summer
This property is off market, which means it's not currently listed for sale or rent on Zillow. This may be different from what's available on other websites or public sources.

