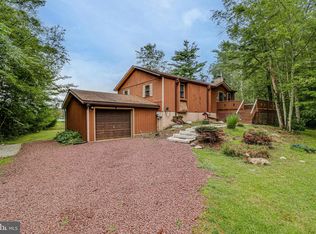Sold for $450,000
$450,000
86 Lakeside Rd, White Haven, PA 18661
3beds
2,080sqft
Single Family Residence
Built in 1986
1.22 Acres Lot
$511,000 Zestimate®
$216/sqft
$2,002 Estimated rent
Home value
$511,000
$480,000 - $547,000
$2,002/mo
Zestimate® history
Loading...
Owner options
Explore your selling options
What's special
PRIVATE LAKEFRONT RETREAT! 1.22 ACRES LAKEFRONT !!! Sale includes house AND ADJOINING BUILDABLE LOT!!!! NO STR allowed. 30 days and longer for any rentals is allowed. This lake front home is 3 or 4 bedrooms, 2 full baths. HUGE family room! Wood burning fireplace, family room with woodstove, deck, patio and LOTS of beautiful tile work throughout and the kitchen has granite countertops! New flooring, baths and garage doors. Split system heat / Air conditioning. This is a very private location. Road to access to the home is a shared easement. This lakefront paradise is just waiting for you!
Zillow last checked: 8 hours ago
Listing updated: March 03, 2025 at 01:40am
Listed by:
Susan J Eckert 570-722-8000,
Mary Enck Realty Inc
Bought with:
Maria Soricelli, RS351915
CENTURY 21 Select Group - Lake Harmony
Source: PMAR,MLS#: PM-104567
Facts & features
Interior
Bedrooms & bathrooms
- Bedrooms: 3
- Bathrooms: 2
- Full bathrooms: 2
Primary bedroom
- Description: Sliders to deck
- Level: First
- Area: 144
- Dimensions: 12 x 12
Bedroom 2
- Level: Lower
- Area: 144
- Dimensions: 12 x 12
Bedroom 3
- Level: Lower
- Area: 144
- Dimensions: 12 x 12
Primary bathroom
- Description: C-tile, skylight
- Level: First
- Area: 60
- Dimensions: 12 x 5
Bathroom 2
- Description: C-tile
- Level: Lower
- Area: 56
- Dimensions: 8 x 7
Dining room
- Description: C tile, open floor plan, sliders to deck
- Level: First
- Area: 108
- Dimensions: 9 x 12
Family room
- Description: Sliders to patio, wood stove
- Level: Lower
- Area: 520
- Dimensions: 26 x 20
Kitchen
- Description: open floor plan, granite counters
- Level: First
- Area: 168
- Dimensions: 14 x 12
Living room
- Description: Wood fireplace, open floor plan, cathedral ceiling
- Level: First
- Area: 192
- Dimensions: 16 x 12
Other
- Description: Laundry, spare BR, door to garage
- Level: First
- Area: 132
- Dimensions: 11 x 12
Heating
- Baseboard, Ductless, Wood Stove, Electric, Other
Cooling
- Ceiling Fan(s), Ductless
Appliances
- Included: Self Cleaning Oven, Electric Range, Refrigerator, Water Heater, Dishwasher, Microwave, Washer, Dryer
Features
- Kitchen Island, Granite Counters, Cathedral Ceiling(s), Other, See Remarks
- Flooring: Carpet, Ceramic Tile, Laminate
- Basement: Full,Finished
- Has fireplace: Yes
- Fireplace features: Living Room
- Common walls with other units/homes: No Common Walls
Interior area
- Total structure area: 2,080
- Total interior livable area: 2,080 sqft
- Finished area above ground: 1,040
- Finished area below ground: 1,040
Property
Parking
- Total spaces: 2
- Parking features: Garage - Attached
- Attached garage spaces: 2
Accessibility
- Accessibility features: Enhanced Accessible
Features
- Stories: 1
- Patio & porch: Patio, Deck
Lot
- Size: 1.22 Acres
- Features: Cleared, Wooded, Views
Details
- Parcel number: 23Q12S2 001016000
- Zoning description: Residential
Construction
Type & style
- Home type: SingleFamily
- Architectural style: Raised Ranch
- Property subtype: Single Family Residence
Materials
- Vinyl Siding, Other
- Roof: Asphalt,Fiberglass
Condition
- Year built: 1986
Utilities & green energy
- Sewer: Public Sewer
- Water: Well
Community & neighborhood
Location
- Region: White Haven
- Subdivision: Agmar Estates
HOA & financial
HOA
- Has HOA: No
Other
Other facts
- Listing terms: Cash,Conventional,FHA,VA Loan
- Road surface type: Gravel, See Remarks
Price history
| Date | Event | Price |
|---|---|---|
| 6/2/2023 | Sold | $450,000-7.2%$216/sqft |
Source: PMAR #PM-104567 Report a problem | ||
| 3/17/2023 | Listed for sale | $485,000-2%$233/sqft |
Source: PMAR #PM-104567 Report a problem | ||
| 1/18/2023 | Listing removed | -- |
Source: PMAR #PM-101282 Report a problem | ||
| 10/30/2022 | Price change | $495,000-10%$238/sqft |
Source: PMAR #PM-101282 Report a problem | ||
| 10/2/2022 | Price change | $549,900+11.1%$264/sqft |
Source: PMAR #PM-101282 Report a problem | ||
Public tax history
Tax history is unavailable.
Neighborhood: 18661
Nearby schools
GreatSchools rating
- 5/10Freeland El/Middle SchoolGrades: K-8Distance: 5.5 mi
- 4/10Hazleton Area High SchoolGrades: 9-12Distance: 11.8 mi
Get a cash offer in 3 minutes
Find out how much your home could sell for in as little as 3 minutes with a no-obligation cash offer.
Estimated market value$511,000
Get a cash offer in 3 minutes
Find out how much your home could sell for in as little as 3 minutes with a no-obligation cash offer.
Estimated market value
$511,000
