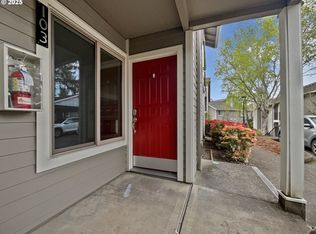Sold
$328,700
86 Kingsgate Rd Unit D204, Lake Oswego, OR 97035
2beds
924sqft
Residential, Condominium
Built in 1985
-- sqft lot
$321,100 Zestimate®
$356/sqft
$2,051 Estimated rent
Home value
$321,100
$305,000 - $340,000
$2,051/mo
Zestimate® history
Loading...
Owner options
Explore your selling options
What's special
This beautifully updated, top-level condo is in highly desirable Mountain Park/West Lake neighborhood of Lake Oswego. It combines comfort, privacy and convenience. The open floor plan, with vaulted ceiling and expansive sliding door, creates a seamless flow between the living room, dining room, and kitchen. The outdoor patio overlooks serene green space. The kitchen is completely remodeled with new cabinets, quartz countertops, new stainless-steel appliances. New flooring throughout, new fresh interior paint, stylish new vanities and elegant new mirrors, and new toilets. The condo has access to the Mt. Park Recreation Center that offers top-tier amenities including an indoor pool, gym, basketball court, and community room. The complex’s exterior was completely renovated in 2018 with a new roof, siding, windows, doors, railings, and lightings. The well-managed HOA provides excellent value, covering water, sewer, garbage, exterior insurance. Easy access to shopping, restaurants, parks, highways and nature trails. Excellent schools.
Zillow last checked: 8 hours ago
Listing updated: August 30, 2025 at 06:27am
Listed by:
Jenny Zeng 503-888-3396,
Premiere Property Group, LLC
Bought with:
Jeff Moore, 930500072
Stone Bridge Realty, Inc
Source: RMLS (OR),MLS#: 348764599
Facts & features
Interior
Bedrooms & bathrooms
- Bedrooms: 2
- Bathrooms: 2
- Full bathrooms: 2
- Main level bathrooms: 2
Primary bedroom
- Level: Main
Bedroom 2
- Level: Main
Dining room
- Level: Main
Kitchen
- Level: Main
Living room
- Level: Main
Heating
- Baseboard
Appliances
- Included: Dishwasher, Free-Standing Range, Free-Standing Refrigerator, Microwave, Washer/Dryer
Features
- High Ceilings, Vaulted Ceiling(s)
- Flooring: Wall to Wall Carpet
- Windows: Double Pane Windows
- Number of fireplaces: 1
- Fireplace features: Wood Burning
Interior area
- Total structure area: 924
- Total interior livable area: 924 sqft
Property
Parking
- Parking features: Deeded, Condo Garage (Undeeded), Carport
- Has carport: Yes
Features
- Stories: 1
- Entry location: Upper Floor
- Patio & porch: Covered Deck
- Spa features: Association
Details
- Parcel number: 01744768
Construction
Type & style
- Home type: Condo
- Architectural style: Craftsman
- Property subtype: Residential, Condominium
Materials
- Cement Siding, Wood Siding
- Foundation: Concrete Perimeter
- Roof: Composition
Condition
- Updated/Remodeled
- New construction: No
- Year built: 1985
Utilities & green energy
- Sewer: Public Sewer
- Water: Public
Community & neighborhood
Location
- Region: Lake Oswego
HOA & financial
HOA
- Has HOA: Yes
- HOA fee: $449 monthly
- Amenities included: Basketball Court, Commons, Exterior Maintenance, Gym, Maintenance Grounds, Management, Pool, Recreation Facilities, Spa Hot Tub, Tennis Court, Trash, Water, Weight Room
- Second HOA fee: $297 semi-annually
Other
Other facts
- Listing terms: Cash,Conventional,FHA,VA Loan
- Road surface type: Paved
Price history
| Date | Event | Price |
|---|---|---|
| 8/29/2025 | Sold | $328,700-1.9%$356/sqft |
Source: | ||
| 7/23/2025 | Pending sale | $335,000$363/sqft |
Source: | ||
| 7/9/2025 | Price change | $335,000-2.9%$363/sqft |
Source: | ||
| 5/22/2025 | Listed for sale | $345,000$373/sqft |
Source: | ||
Public tax history
Tax history is unavailable.
Neighborhood: Oak Creek
Nearby schools
GreatSchools rating
- 8/10Oak Creek Elementary SchoolGrades: K-5Distance: 0.2 mi
- 6/10Lake Oswego Junior High SchoolGrades: 6-8Distance: 1.4 mi
- 10/10Lake Oswego Senior High SchoolGrades: 9-12Distance: 1.3 mi
Schools provided by the listing agent
- Elementary: Oak Creek
- Middle: Lake Oswego
- High: Lake Oswego
Source: RMLS (OR). This data may not be complete. We recommend contacting the local school district to confirm school assignments for this home.
Get a cash offer in 3 minutes
Find out how much your home could sell for in as little as 3 minutes with a no-obligation cash offer.
Estimated market value$321,100
Get a cash offer in 3 minutes
Find out how much your home could sell for in as little as 3 minutes with a no-obligation cash offer.
Estimated market value
$321,100
