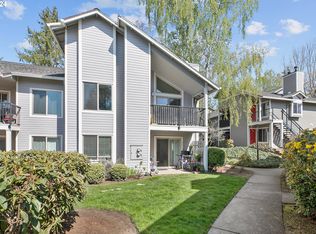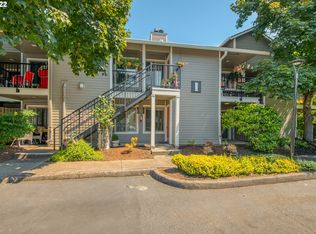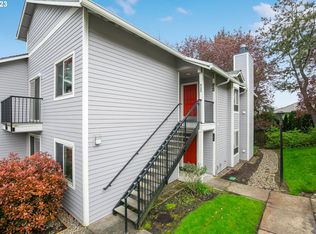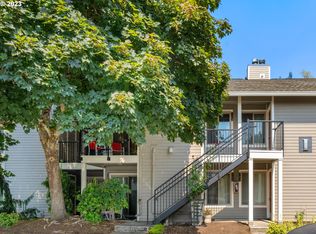Sold
$345,000
86 Kingsgate Rd Unit C201, Lake Oswego, OR 97035
2beds
938sqft
Residential, Condominium
Built in 1985
-- sqft lot
$330,900 Zestimate®
$368/sqft
$2,065 Estimated rent
Home value
$330,900
$308,000 - $357,000
$2,065/mo
Zestimate® history
Loading...
Owner options
Explore your selling options
What's special
Welcome to your dream home! This beautifully updated corner unit condo offers an open and spacious floor plan that is sure to impress. As you step inside, you'll be greeted by vaulted ceilings and expansive floor-to-ceiling windows that fill the space with natural light. The inviting outdoor patio, overlooking serene green space, is perfect for enjoying your morning coffee or unwinding in the evenings. The heart of this home is the stylish kitchen that was updated in 2019, featuring gorgeous quartz countertops, glass backsplash, newer cabinets, and white shaker cabinets. The seamless flow between the living room, dining room, and kitchen creates a welcoming atmosphere that’s perfect for entertaining friends and family. Retreat to the primary suite, which boasts its own private patio. Both bathrooms have been fully renovated in 2017, showcasing elegant new vanities, sophisticated tile flooring, and contemporary backsplashes that elevate the overall aesthetic of the home. This condo backs onto a peaceful green space, offering year-round tranquility and plenty of privacy. The well managed HOA covers essential amenities such as water, sewer, garbage, and exterior insurance, along with access to the Mt. Park Recreation Center. Enjoy an indoor swimming pool, basketball court, community room, and gym facilities right at your fingertips! Recent HOA updates completed in 2018 include a new roof, siding, windows, doors, patio, rails, and exterior lights, ensuring a move-in ready experience with no worries. All special assessments have been paid off, providing you with peace of mind. Additional features include deeded parking and extra guest parking for your convenience. HOA covers water, sewer and garbage This prime location offers easy access to I-5, making you just minutes away from Portland, shopping, parks, and scenic trails. Plus, you’re within walking distance of Oak Creek Elementary School! No rental cap. Check out the video tour and schedule your showing today!
Zillow last checked: 8 hours ago
Listing updated: September 05, 2024 at 11:54am
Listed by:
Mavis Dudley 770-825-1511,
Premiere Property Group, LLC
Bought with:
Lindsay Thierry, 201250080
Paris Group Realty LLC
Source: RMLS (OR),MLS#: 24433426
Facts & features
Interior
Bedrooms & bathrooms
- Bedrooms: 2
- Bathrooms: 2
- Full bathrooms: 2
- Main level bathrooms: 2
Primary bedroom
- Features: Ceiling Fan, Deck, Closet, Laminate Flooring, Suite, Tile Floor, Walkin Shower
- Level: Main
Bedroom 2
- Features: Laminate Flooring, Walkin Closet
- Level: Main
Dining room
- Features: Ceiling Fan, Laminate Flooring
- Level: Main
Kitchen
- Features: Disposal, Eat Bar, Microwave, Free Standing Range, Free Standing Refrigerator, Granite, Laminate Flooring
- Level: Main
Living room
- Features: Deck, Fireplace, Sliding Doors, Laminate Flooring, Vaulted Ceiling
- Level: Main
Heating
- Mini Split, Fireplace(s)
Cooling
- Other
Appliances
- Included: Dishwasher, Disposal, Free-Standing Range, Free-Standing Refrigerator, Microwave, Stainless Steel Appliance(s), Washer/Dryer, Electric Water Heater
- Laundry: Laundry Room
Features
- Ceiling Fan(s), Granite, Vaulted Ceiling(s), Shower, Soaking Tub, Walk-In Closet(s), Eat Bar, Closet, Suite, Walkin Shower, Quartz
- Flooring: Laminate, Tile
- Doors: Sliding Doors
- Windows: Vinyl Frames
- Number of fireplaces: 1
- Fireplace features: Wood Burning
- Common walls with other units/homes: 1 Common Wall
Interior area
- Total structure area: 938
- Total interior livable area: 938 sqft
Property
Parking
- Parking features: Carport, Deeded, Condo Garage (Deeded)
- Has carport: Yes
Accessibility
- Accessibility features: Walkin Shower, Accessibility
Features
- Stories: 1
- Entry location: Upper Floor
- Patio & porch: Covered Deck, Deck
- Has view: Yes
- View description: Seasonal, Trees/Woods
Details
- Parcel number: 01744624
Construction
Type & style
- Home type: Condo
- Architectural style: Traditional
- Property subtype: Residential, Condominium
Materials
- Cement Siding
- Foundation: Concrete Perimeter
- Roof: Composition
Condition
- Resale
- New construction: No
- Year built: 1985
Utilities & green energy
- Sewer: Public Sewer
- Water: Public
Community & neighborhood
Location
- Region: Lake Oswego
- Subdivision: West Lake
HOA & financial
HOA
- Has HOA: Yes
- HOA fee: $438 monthly
- Amenities included: Basketball Court, Commons, Exterior Maintenance, Gym, Insurance, Lap Pool, Maintenance Grounds, Management, Meeting Room, Pool, Sewer, Trash, Water, Weight Room
- Second HOA fee: $289 semi-annually
Other
Other facts
- Listing terms: Cash,Conventional,FHA,VA Loan
- Road surface type: Paved
Price history
| Date | Event | Price |
|---|---|---|
| 9/4/2024 | Sold | $345,000$368/sqft |
Source: | ||
| 8/19/2024 | Pending sale | $345,000$368/sqft |
Source: | ||
| 8/15/2024 | Listed for sale | $345,000+115.6%$368/sqft |
Source: | ||
| 1/31/2020 | Listing removed | $1,795$2/sqft |
Source: PropM, Inc. Report a problem | ||
| 1/24/2020 | Price change | $1,795-10%$2/sqft |
Source: PropM, Inc. Report a problem | ||
Public tax history
Tax history is unavailable.
Neighborhood: Oak Creek
Nearby schools
GreatSchools rating
- 8/10Oak Creek Elementary SchoolGrades: K-5Distance: 0.2 mi
- 6/10Lake Oswego Junior High SchoolGrades: 6-8Distance: 1.4 mi
- 10/10Lake Oswego Senior High SchoolGrades: 9-12Distance: 1.3 mi
Schools provided by the listing agent
- Elementary: Oak Creek
- Middle: Lake Oswego
- High: Lake Oswego
Source: RMLS (OR). This data may not be complete. We recommend contacting the local school district to confirm school assignments for this home.
Get a cash offer in 3 minutes
Find out how much your home could sell for in as little as 3 minutes with a no-obligation cash offer.
Estimated market value$330,900
Get a cash offer in 3 minutes
Find out how much your home could sell for in as little as 3 minutes with a no-obligation cash offer.
Estimated market value
$330,900



