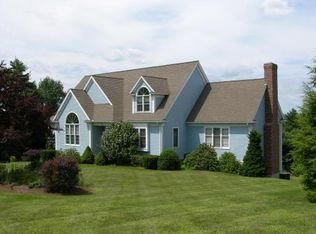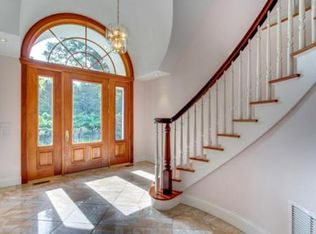ON A CLEAR DAY.......WESTERN MOUNTAIN VIEWS AND WESTERN SUNSETS from this 3900 sq ft contemporized cape with wonderful first floor living. Cathedral ceilings, hardwood floors, fireplaces in great room, dining room and master suite, completely finished walk-out lower level with large family room, large ensuite bedroom, accessing the screen porch. The first floor offers dramatic cathedral ceiling great room with large window walls open to u-shaped kitchen, elegant dining room with corner fireplace , powder room, and spacious fireplaced master suite with large bath plus spiral staircase to private office/exercise room. The 2nd level offers a large ensuite bedroom and second floor laundry. This home features large windows to overlook the view and is complemented with large 61' deck. This home offers a 2 car garage and is situated in one of Bolton's finest neighborhoods.
This property is off market, which means it's not currently listed for sale or rent on Zillow. This may be different from what's available on other websites or public sources.

