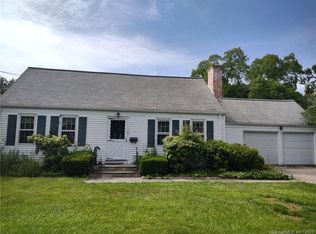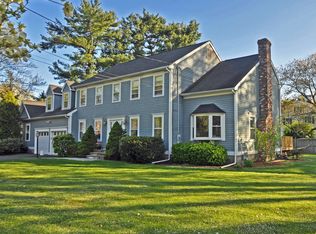A short walk to the local beaches, town marina and downtown shops and restaurants and only 0.9 miles to one of the two Metro North train station - located in the very heart of the most coveted Fairfield Beach area. Known for its top notch schools -just steps to the award winning Sherman School. Stamped concrete driveway, new covered porch, irrigation system. This absolutely beautiful and sizable colonial (built by a builder for himself in 1997) can possibly offer 4 or 5 bedrooms! Open floor concept on main level consists 9+ feet ceilings throughout and boasts the great room (gorgeous updated eat in kitchen, dining room and living/family room) with woodburning fireplace and french doors to incredible back yard patio with firetable, heated in ground pool, 2 patios & outdoor shower. Also on the main level is the roomy but so cozy sunroom/office/den with tons of divided light windows and fabulous views of the back yard oasis. Just beyond is the long pantry with tons of storage, washer/dryer and powder room. Upstairs you'll find 9+ft ceilings, a super oversized master suite, with sitting area with gas fireplace, large bathroom with jetted tub, stall shower, double sinks and vaulted ceilings, large walk in closet. 2 large add'l bedrooms w/ jack-n-jill bathroom. Don't miss the large office w/french doors that could possibly be used as a bedroom (4!). Newly dormered, heated, finished third floor is light and bright with full bathroom - possibly yet another bedroom (5!).
This property is off market, which means it's not currently listed for sale or rent on Zillow. This may be different from what's available on other websites or public sources.

