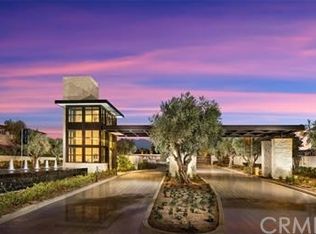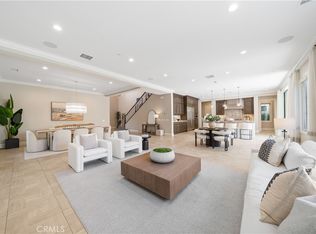Sold for $10,000 on 04/15/24
$10,000
86 Interstellar, Irvine, CA 92618
5beds
5baths
4,716sqft
SingleFamily
Built in 2019
6,128 Square Feet Lot
$3,720,800 Zestimate®
$2/sqft
$12,121 Estimated rent
Home value
$3,720,800
$3.31M - $4.13M
$12,121/mo
Zestimate® history
Loading...
Owner options
Explore your selling options
What's special
86 Interstellar, Irvine, CA 92618 is a single family home that contains 4,716 sq ft and was built in 2019. It contains 5 bedrooms and 5.5 bathrooms. This home last sold for $10,000 in April 2024.
The Zestimate for this house is $3,720,800. The Rent Zestimate for this home is $12,121/mo.
Facts & features
Interior
Bedrooms & bathrooms
- Bedrooms: 5
- Bathrooms: 5.5
Interior area
- Total interior livable area: 4,716 sqft
Property
Parking
- Parking features: Garage - Attached
Lot
- Size: 6,128 sqft
Details
- Parcel number: 59145130
Construction
Type & style
- Home type: SingleFamily
Condition
- Year built: 2019
Community & neighborhood
Location
- Region: Irvine
HOA & financial
HOA
- Has HOA: Yes
- HOA fee: $295 monthly
Price history
| Date | Event | Price |
|---|---|---|
| 10/17/2025 | Listing removed | $9,200$2/sqft |
Source: CRMLS #OC25109586 | ||
| 9/19/2025 | Price change | $9,200-8%$2/sqft |
Source: CRMLS #OC25109586 | ||
| 7/8/2025 | Price change | $10,000-9.1%$2/sqft |
Source: CRMLS #OC25109586 | ||
| 5/16/2025 | Listed for rent | $11,000+4.8%$2/sqft |
Source: CRMLS #OC25109586 | ||
| 4/26/2024 | Listing removed | -- |
Source: CRMLS #OC24063303 | ||
Public tax history
| Year | Property taxes | Tax assessment |
|---|---|---|
| 2025 | -- | $2,270,954 +2% |
| 2024 | $40,768 +2.2% | $2,226,426 +2% |
| 2023 | $39,894 +2% | $2,182,771 +2% |
Find assessor info on the county website
Neighborhood: Orange County Great Park
Nearby schools
GreatSchools rating
- 8/10Portola Springs ElementaryGrades: K-6Distance: 0.6 mi
- 7/10Cadence Park K-8 SchoolGrades: K-8Distance: 0.9 mi
- 10/10Portola HighGrades: 9-12Distance: 4.2 mi
Get a cash offer in 3 minutes
Find out how much your home could sell for in as little as 3 minutes with a no-obligation cash offer.
Estimated market value
$3,720,800
Get a cash offer in 3 minutes
Find out how much your home could sell for in as little as 3 minutes with a no-obligation cash offer.
Estimated market value
$3,720,800

