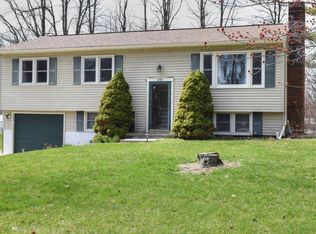AVAILABLE September 8, 2024 (possibly sooner) ** fully furnished with beds, dressers, sofas, kitchen island, outdoor furniture and more. Option to include starter linens, dishes, small appliances and TVs. Tenants are welcome to add their own furniture but the large furniture pieces in the home will not be removed. Garage is currently not available. Option to include utilities for $4500 monthly. College students are welcome to apply with co-signers if necessary - very close to bus line. There is an error in another part of the listing. The fireplace is not a heat source nor wood burning. It is decorative only with white birch logs and can have LED lights. Split level ranch with modern updates. Wooden flooring except for 1 bedroom. A total of 4 bedrooms. Bedroom 1 has a queen bed and attached 1/2 bath. Bedroom 2 has a queen bed. Bedroom 3 has full size bed attached 1/2 bath. This bedroom is carpeted. Bedroom 4 has a twin bed. Full bath has no tub, but a modern walk in shower. The living room has a large window that looks over the front yard and also features a decorative fireplace (not wood burning). Window treatments are included. Fully furnished. Modern sliding doors open to a 30' x 16' deck looking over the back yard, perfect for outdoor living. The fenced-in yard has established perennial beds, trees and flowering shrubs and 2 outside storage sheds. Good outdoor living space to do cook outs. The washer and dryer, refrigerator, and gas stove are included appliances. Home has CENTRAL AC. There is a microwave unit there (as is). Attached one car garage, a "mud room area" off the garage as you enter the home. On this floor, Bedroom 3 with a half bath has been remodeled to feature a large window for lots of natural light. A large utility room on the ground level. You can close an interior door to separate the levels. The other 3 bedrooms are on the upper level, along with the living room and kitchen/dining area. Dining area features a large built in raised island/ table area with extra storage underneath. This house has a lot of storage space inside and out - closets and cabinets and 2 large metal buildings in the back yard. The deck has a glass top table and chairs. The back yard is a beautiful and quiet place to relax with many trees, flowering shrubs and perennial plants. Room to plant veggies outdoors if you wish. Outdoor fireplace makes it a lovely place to sit with friends. NO smoking/vaping of anything on the property and NO pets. These are not negotiable. Lawn maintenance and seasonal clean ups are included, as well as weekly trash and biweekly recycling. All other utilities are the responsibility of the tenant. The family home is in an excellent school district, close to CCTA and is in a family-oriented neighborhood. College students are welcome to apply - close to bus line. No smoking or vaping in the property. Dogs possible on a case by case basis and dog owners would need liability insurance. We also have insurance breed restrictions. Rent includes lawn care. Tenant/s responsible for all utilities, trash and recycling. Option to include utilities and the monthly amount would be $4500. We can discuss length of lease as well.
This property is off market, which means it's not currently listed for sale or rent on Zillow. This may be different from what's available on other websites or public sources.

