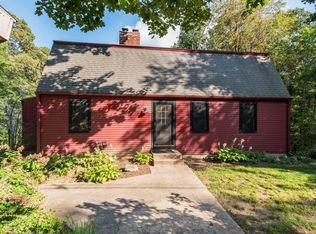Settle in and enjoy the natural light and warm wood floors found throughout this inviting antique farmhouse. Well renovated throughout, it features a connection to the landscape via an open and screened-in porch, plus a large private rear facing deck overlooking sumptuous well established gardens. The 10 rooms include formal and informal space - an eat-in kitchen, formal dining and living plus a family room with woodstove. A first floor bed and bath, and laundry are convenient. Two stairs leading to two separate second level living areas the first holds a home office, bedroom and bath, while the second area has two additional bedrooms. Princeton offers rural living with the convenience of easy commuting via Rte 2 and I 190. Vast areas of the town are in conservation or part of the State Forest lands. Come discover this treasured quiet community and have the best - clean air, bold night skies and access to ski, hiking and great outdoor recreation.
This property is off market, which means it's not currently listed for sale or rent on Zillow. This may be different from what's available on other websites or public sources.
