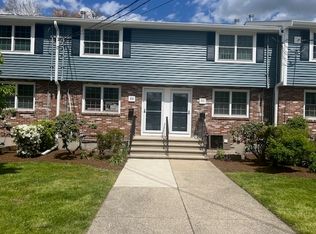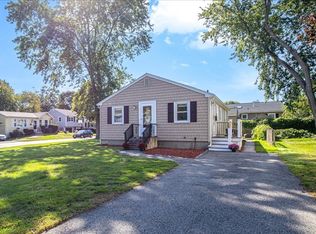Sold for $450,000
$450,000
86 Hooper Rd #86, Dedham, MA 02026
2beds
1,208sqft
Condominium, Townhouse
Built in 1973
-- sqft lot
$453,500 Zestimate®
$373/sqft
$2,576 Estimated rent
Home value
$453,500
$422,000 - $490,000
$2,576/mo
Zestimate® history
Loading...
Owner options
Explore your selling options
What's special
Situated in Dedham’s quiet Manor neighborhood, this 2-bed, 1.5-bath townhome offers three levels of living space. The eat-in kitchen includes new stainless steel appliances, white cabinetry with modern pulls, and new vinyl flooring. Off the dining area is a renovated half bath and a private deck with access to two parking spaces. The second floor features a spacious primary bedroom with an expansive closet, a second bedroom with ample closet space, and a full bath with a tub, shower, new vanity light, and tiled floor. The finished lower level is perfect for a family room and includes a full-size washer, dryer, laundry sink, cabinetry, and a large storage closet. Newly finished hardwood floors run throughout. Updates in 2023 include new siding, insulation, roofs, decks, windows, doors, drainage, and parking lots. New HVAC w/ Central A/C was installed in 2019. Enjoy easy access to I-95, I-93, Rt. 1, commuter rail, bus lines, Legacy Place, and Blue Hills and Neponset conservation areas.
Zillow last checked: 8 hours ago
Listing updated: June 04, 2025 at 12:45pm
Listed by:
The Denman Group 617-702-4842,
Compass 617-303-0067,
Stephen Johansen 857-288-9606
Bought with:
Pablo Ottenwalder
Premier Choice Realty
Source: MLS PIN,MLS#: 73352443
Facts & features
Interior
Bedrooms & bathrooms
- Bedrooms: 2
- Bathrooms: 2
- Full bathrooms: 1
- 1/2 bathrooms: 1
Primary bedroom
- Features: Flooring - Hardwood, Recessed Lighting
- Level: Second
Bedroom 2
- Features: Flooring - Hardwood, Recessed Lighting
- Level: Second
Primary bathroom
- Features: Yes
Bathroom 1
- Features: Bathroom - Half, Flooring - Stone/Ceramic Tile
- Level: First
Bathroom 2
- Features: Bathroom - With Tub & Shower, Flooring - Stone/Ceramic Tile
- Level: Second
Dining room
- Features: Flooring - Vinyl, Lighting - Overhead
- Level: First
Family room
- Features: Flooring - Vinyl, Recessed Lighting
- Level: Basement
Kitchen
- Features: Flooring - Vinyl, Lighting - Overhead
- Level: First
Living room
- Features: Flooring - Hardwood, Recessed Lighting
- Level: First
Heating
- Central, Forced Air, Natural Gas
Cooling
- Central Air
Appliances
- Included: Range, Dishwasher, Microwave, Refrigerator, Freezer, Washer, Dryer, Washer/Dryer
- Laundry: Flooring - Vinyl, In Basement, In Unit, Gas Dryer Hookup
Features
- Flooring: Tile, Vinyl, Hardwood
- Doors: French Doors
- Windows: Insulated Windows
- Has basement: Yes
- Has fireplace: No
- Common walls with other units/homes: 2+ Common Walls
Interior area
- Total structure area: 1,208
- Total interior livable area: 1,208 sqft
- Finished area above ground: 808
- Finished area below ground: 400
Property
Parking
- Total spaces: 2
- Parking features: Assigned, Paved
- Uncovered spaces: 2
Features
- Patio & porch: Deck
- Exterior features: Deck
Details
- Parcel number: 74148
- Zoning: RES
Construction
Type & style
- Home type: Townhouse
- Property subtype: Condominium, Townhouse
Materials
- Frame, Brick
- Roof: Wood
Condition
- Year built: 1973
Utilities & green energy
- Electric: Circuit Breakers, 100 Amp Service
- Sewer: Public Sewer
- Water: Public
- Utilities for property: for Gas Range, for Gas Dryer
Community & neighborhood
Community
- Community features: Public Transportation, Shopping, Tennis Court(s), Park, Walk/Jog Trails, Golf, Medical Facility, Laundromat, Bike Path, Conservation Area, Highway Access, House of Worship, Private School, Public School, University
Location
- Region: Dedham
HOA & financial
HOA
- HOA fee: $685 monthly
- Amenities included: Laundry
- Services included: Water, Sewer, Insurance, Maintenance Structure, Snow Removal, Reserve Funds
Price history
| Date | Event | Price |
|---|---|---|
| 6/4/2025 | Sold | $450,000+3.4%$373/sqft |
Source: MLS PIN #73352443 Report a problem | ||
| 4/2/2025 | Listed for sale | $435,000+45%$360/sqft |
Source: MLS PIN #73352443 Report a problem | ||
| 12/14/2018 | Listing removed | $299,900$248/sqft |
Source: Success! Real Estate #72426155 Report a problem | ||
| 12/6/2018 | Pending sale | $299,900$248/sqft |
Source: Success! Real Estate #72426155 Report a problem | ||
| 12/5/2018 | Listed for sale | $299,900$248/sqft |
Source: Success! Real Estate #72426155 Report a problem | ||
Public tax history
Tax history is unavailable.
Find assessor info on the county website
Neighborhood: Sprague-Manor
Nearby schools
GreatSchools rating
- 8/10Greenlodge Elementary SchoolGrades: 1-5Distance: 0.9 mi
- 7/10Dedham Middle SchoolGrades: 6-8Distance: 1.7 mi
- 7/10Dedham High SchoolGrades: 9-12Distance: 1.7 mi
Get a cash offer in 3 minutes
Find out how much your home could sell for in as little as 3 minutes with a no-obligation cash offer.
Estimated market value$453,500
Get a cash offer in 3 minutes
Find out how much your home could sell for in as little as 3 minutes with a no-obligation cash offer.
Estimated market value
$453,500


