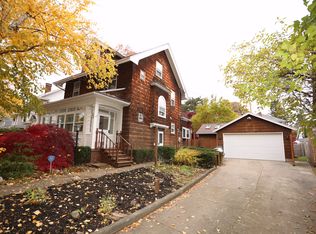A classic American 4-Square with tons of charm and plenty of updates, located so close to Highland Park that you can smell the lilacs from the front porch. Updated kitchen with radiant heated floors, quartz counters and upscale appliances. Beautiful wood trim throughout the house. Sleeping porch is now a beautiful reading room with backyard views.. Back yard features a large deck and enclosed hot tub. Great location that is walking distance to College Town, the medical center and a short bike ride to downtown. Qualifies for the U of R Grant.
This property is off market, which means it's not currently listed for sale or rent on Zillow. This may be different from what's available on other websites or public sources.
