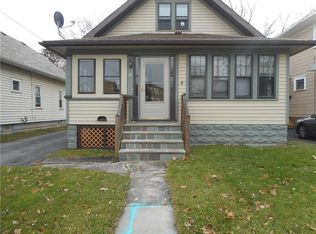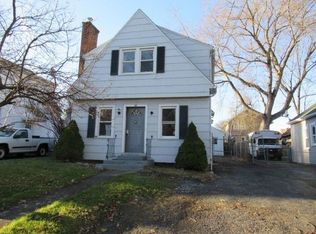Closed
$200,000
86 Henley St, Rochester, NY 14612
3beds
1,275sqft
Single Family Residence
Built in 1940
4,399.56 Square Feet Lot
$206,700 Zestimate®
$157/sqft
$2,063 Estimated rent
Home value
$206,700
$194,000 - $219,000
$2,063/mo
Zestimate® history
Loading...
Owner options
Explore your selling options
What's special
WOW! Prepare to be impressed by this fully remodeled and recently updated Cape Cod, located in one of Charlotte’s most sought-after neighborhoods just minutes from Ontario Beach Park, the Port of Rochester, Charlotte Pier, Lakeshore Country Club, and more. Offering nearly 1,300 sq. ft. of beautifully finished living space, this 3-bedroom, 1-bathroom home combines modern updates with timeless charm. Step inside to a pristine kitchen featuring white shaker cabinets, granite countertops, luxury vinyl flooring, and LG stainless steel appliances—all updated within the last two years. The open-concept layout seamlessly connects the eat-in kitchen and living room, highlighted by a breakfast bar and refinished hardwood floors. Off the living area, you'll find a fully enclosed front porch and mudroom perfect for year-round use. The first floor also includes a spacious owner’s suite and a stunningly renovated modern full bathroom. Upstairs, two additional bedrooms await your personal touch. Outside, enjoy a private, fully fenced backyard, a 1.5-car detached garage, a bonus storage shed, new gutters & maintenance-free vinyl siding. Additional updates include all new vinyl replacement windows, updated electric throughout, newer mechanicals and roof, modern light fixtures with recessed lighting, fresh paint, and more all done within the last two years! This is truly one you won't want to miss.
Zillow last checked: 8 hours ago
Listing updated: August 29, 2025 at 08:41am
Listed by:
Joseph Deleguardia 585-285-5585,
RE/MAX Realty Group,
Derek Pino 585-368-8306,
RE/MAX Realty Group
Bought with:
Danielle R. Johnson, 10401215097
Keller Williams Realty Greater Rochester
Source: NYSAMLSs,MLS#: R1624828 Originating MLS: Rochester
Originating MLS: Rochester
Facts & features
Interior
Bedrooms & bathrooms
- Bedrooms: 3
- Bathrooms: 1
- Full bathrooms: 1
- Main level bathrooms: 1
- Main level bedrooms: 1
Heating
- Gas, Forced Air
Cooling
- Central Air
Appliances
- Included: Dishwasher, Gas Oven, Gas Range, Gas Water Heater, Microwave, Refrigerator, Washer
- Laundry: In Basement
Features
- Attic, Breakfast Bar, Eat-in Kitchen, Separate/Formal Living Room, Granite Counters, Bedroom on Main Level, Convertible Bedroom, Main Level Primary
- Flooring: Carpet, Hardwood, Luxury Vinyl, Varies
- Basement: Full
- Has fireplace: No
Interior area
- Total structure area: 1,275
- Total interior livable area: 1,275 sqft
Property
Parking
- Total spaces: 1.5
- Parking features: Detached, Electricity, Garage, Garage Door Opener
- Garage spaces: 1.5
Features
- Exterior features: Blacktop Driveway, Enclosed Porch, Fully Fenced, Porch
- Fencing: Full
Lot
- Size: 4,399 sqft
- Dimensions: 40 x 110
- Features: Near Public Transit, Rectangular, Rectangular Lot, Residential Lot
Details
- Additional structures: Shed(s), Storage
- Parcel number: 26140004738000020120000000
- Special conditions: Standard
Construction
Type & style
- Home type: SingleFamily
- Architectural style: Cape Cod
- Property subtype: Single Family Residence
Materials
- Vinyl Siding, Copper Plumbing, PEX Plumbing
- Foundation: Block
- Roof: Architectural,Shingle
Condition
- Resale
- Year built: 1940
Utilities & green energy
- Electric: Circuit Breakers
- Sewer: Connected
- Water: Connected, Public
- Utilities for property: Cable Available, High Speed Internet Available, Sewer Connected, Water Connected
Community & neighborhood
Location
- Region: Rochester
- Subdivision: Martin
Other
Other facts
- Listing terms: Cash,Conventional,FHA,VA Loan
Price history
| Date | Event | Price |
|---|---|---|
| 8/29/2025 | Sold | $200,000+11.2%$157/sqft |
Source: | ||
| 8/5/2025 | Pending sale | $179,900$141/sqft |
Source: | ||
| 7/23/2025 | Listed for sale | $179,900+49.9%$141/sqft |
Source: | ||
| 10/11/2023 | Sold | $120,000$94/sqft |
Source: Public Record Report a problem | ||
Public tax history
| Year | Property taxes | Tax assessment |
|---|---|---|
| 2024 | -- | $142,500 +58.3% |
| 2023 | -- | $90,000 |
| 2022 | -- | $90,000 |
Find assessor info on the county website
Neighborhood: Charlotte
Nearby schools
GreatSchools rating
- 3/10School 42 Abelard ReynoldsGrades: PK-6Distance: 2.1 mi
- 2/10Northwest College Preparatory High SchoolGrades: 7-9Distance: 6.1 mi
- NANortheast College Preparatory High SchoolGrades: 9-12Distance: 1 mi
Schools provided by the listing agent
- District: Rochester
Source: NYSAMLSs. This data may not be complete. We recommend contacting the local school district to confirm school assignments for this home.

