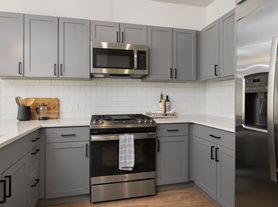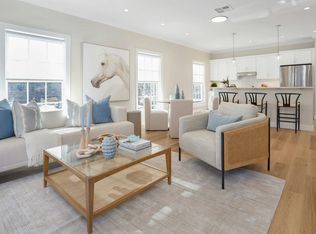Short term rental to March 2026 - This 3BR, 2BA cape is conveniently located to the train (Noroton Heights), Darien Commons shops and restaurants, the park, playground, library, and just a short drive to the beach and stunning waterfront views and nature walks at Great Island! Features include a first floor bedroom, office/dining room, 2 upper level bedrooms, 2 baths, living room with fireplace, and an eat-in kitchen. 1-car garage plus additional off-street parking. A perfect opportunity to explore the Darien community! SHORT-TERM RENTAL: 6 months.
House for rent
$5,500/mo
Fees may apply
86 Hecker Ave, Darien, CT 06820
3beds
1,418sqft
Price may not include required fees and charges.
Singlefamily
Available now
Cats, dogs OK
None
In unit laundry
1 Attached garage space parking
Oil, fireplace
What's special
First floor bedroomEat-in kitchen
- 49 days |
- -- |
- -- |
Travel times
Looking to buy when your lease ends?
Get a special Zillow offer on an account designed to grow your down payment. Save faster with up to a 6% match & an industry leading APY.
Offer exclusive to Foyer+; Terms apply. Details on landing page.
Facts & features
Interior
Bedrooms & bathrooms
- Bedrooms: 3
- Bathrooms: 2
- Full bathrooms: 2
Heating
- Oil, Fireplace
Cooling
- Contact manager
Appliances
- Included: Dishwasher, Dryer, Microwave, Refrigerator, Washer
- Laundry: In Unit, Lower Level
Features
- Has basement: Yes
- Has fireplace: Yes
Interior area
- Total interior livable area: 1,418 sqft
Property
Parking
- Total spaces: 1
- Parking features: Attached, Covered
- Has attached garage: Yes
- Details: Contact manager
Features
- Exterior features: Architecture Style: Cape Cod, Attached, Grounds Care included in rent, Heating system: Hot Water, Heating: Oil, Lower Level, Oven/Range, Snow Removal included in rent, Water Heater
Details
- Parcel number: DARIM41B31
Construction
Type & style
- Home type: SingleFamily
- Architectural style: CapeCod
- Property subtype: SingleFamily
Condition
- Year built: 1950
Community & HOA
Location
- Region: Darien
Financial & listing details
- Lease term: Short Term Lease,Month To Month
Price history
| Date | Event | Price |
|---|---|---|
| 9/8/2025 | Listed for rent | $5,500+44.7%$4/sqft |
Source: Smart MLS #24124443 | ||
| 8/27/2025 | Sold | $825,000-5.7%$582/sqft |
Source: | ||
| 7/13/2025 | Pending sale | $875,000$617/sqft |
Source: | ||
| 6/15/2025 | Listed for sale | $875,000$617/sqft |
Source: | ||
| 6/13/2025 | Pending sale | $875,000$617/sqft |
Source: | ||

