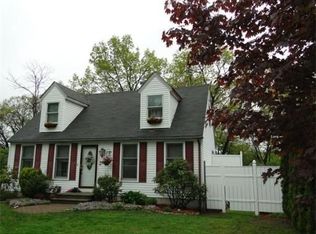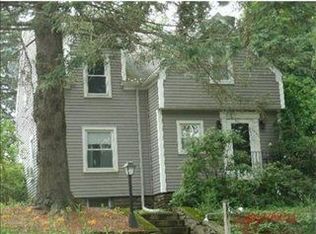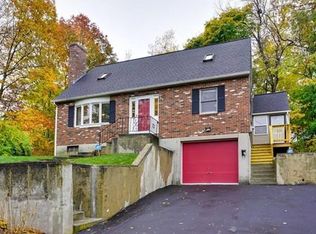Sold for $461,000
$461,000
86 Heard St, Worcester, MA 01603
3beds
2,208sqft
Single Family Residence
Built in 1999
8,554 Square Feet Lot
$497,500 Zestimate®
$209/sqft
$2,943 Estimated rent
Home value
$497,500
$473,000 - $522,000
$2,943/mo
Zestimate® history
Loading...
Owner options
Explore your selling options
What's special
Multiple offers*** Best & Final due by 6:00PM**** 2/27/2023 ** offers came in at FULL PRICE but appraiser came in short *****AT 86 HEARD STREET COME SEE THIS WONDERFUL TURN-A-KEY 7 ROOMS, 3 BEDROOMS 1-1/2 BATH COLONIAL**** FRONT TO BACK LIVING ROOM*** VERSATILE LAYOUT *** CURRENT DINNING ROOM COULD BE FAMILY ROOM & DINNING ROOM COULD BE WITH LIVING ROOM*** GORGEOUS HARDWOODS ON 1ST FLOOR AND PART OF 2ND FLOOR**TWO EXTRA LARGE CLOSETS (11 X 5-1/2 & 16 X 5) OFF BEDROOMS**FIRST FLOOR LAUNDRY**1st FLOOR BATH COULD BE TURNED INTO FULL BATH***TASTEFULLY FINISHED BASEMENT WITH HIGH CEILINGS** SMALL KITCHENETTE AND A WALKOUT FROM BASEMENT** SPACIOUS ONE CAR GARAGE ***GREAT YARD WITH FRUIT TREES AND DESIGNATED GARDEN AREA***DECK WITH TREC DECK MATERIAL *** SMALL PATIO OFF DECK FOR YOUR BARBAQUEING CONVENIENCE***CONVENIENTLY LOCATED NEAR SHOPPING, PARK & HIGHWAYS!
Zillow last checked: 8 hours ago
Listing updated: May 06, 2023 at 12:59pm
Listed by:
Joy Rapsomanikis 508-207-5960,
HJRealty Group, LLC 508-480-5605
Bought with:
Caroline Fritz
Lamacchia Realty, Inc.
Source: MLS PIN,MLS#: 73081672
Facts & features
Interior
Bedrooms & bathrooms
- Bedrooms: 3
- Bathrooms: 2
- Full bathrooms: 1
- 1/2 bathrooms: 1
- Main level bathrooms: 1
Primary bedroom
- Features: Walk-In Closet(s), Flooring - Laminate
- Level: Second
- Area: 192
- Dimensions: 16 x 12
Bedroom 2
- Features: Walk-In Closet(s), Flooring - Laminate
- Level: Second
- Area: 144
- Dimensions: 16 x 9
Bedroom 3
- Features: Closet, Flooring - Laminate
- Level: Second
- Area: 108
- Dimensions: 12 x 9
Primary bathroom
- Features: No
Bathroom 1
- Features: Bathroom - Half, Flooring - Stone/Ceramic Tile, Dryer Hookup - Electric, Washer Hookup
- Level: Main,First
Bathroom 2
- Features: Bathroom - Full, Flooring - Stone/Ceramic Tile
- Level: Second
Dining room
- Features: Flooring - Hardwood
- Level: First
- Area: 144
- Dimensions: 12 x 12
Family room
- Features: Exterior Access, Open Floorplan
- Level: Basement
Kitchen
- Features: Flooring - Stone/Ceramic Tile, Dining Area, Countertops - Stone/Granite/Solid, Countertops - Upgraded, Kitchen Island, Cabinets - Upgraded, Exterior Access, Open Floorplan, Gas Stove
- Level: Main,First
- Area: 144
- Dimensions: 12 x 12
Living room
- Features: Flooring - Hardwood
- Level: First
- Area: 264
- Dimensions: 22 x 12
Heating
- Central, Baseboard, Natural Gas
Cooling
- None
Appliances
- Included: Gas Water Heater, Water Heater, Range, Dishwasher, Refrigerator, Washer, Dryer
- Laundry: Bathroom - Half, Flooring - Stone/Ceramic Tile, First Floor
Features
- Flooring: Tile, Laminate, Hardwood
- Basement: Full,Finished,Interior Entry,Garage Access
- Has fireplace: No
Interior area
- Total structure area: 2,208
- Total interior livable area: 2,208 sqft
Property
Parking
- Total spaces: 5
- Parking features: Under, Paved Drive, Off Street
- Attached garage spaces: 1
- Uncovered spaces: 4
Lot
- Size: 8,554 sqft
Details
- Parcel number: 1787966
- Zoning: RS-7
Construction
Type & style
- Home type: SingleFamily
- Architectural style: Colonial
- Property subtype: Single Family Residence
Materials
- Frame
- Foundation: Concrete Perimeter
- Roof: Shingle
Condition
- Year built: 1999
Utilities & green energy
- Electric: 100 Amp Service
- Sewer: Public Sewer
- Water: Public
Community & neighborhood
Community
- Community features: Public Transportation, Park, Highway Access, Public School, T-Station
Location
- Region: Worcester
Price history
| Date | Event | Price |
|---|---|---|
| 5/1/2023 | Sold | $461,000-5.9%$209/sqft |
Source: MLS PIN #73081672 Report a problem | ||
| 3/2/2023 | Contingent | $489,900$222/sqft |
Source: MLS PIN #73081672 Report a problem | ||
| 2/24/2023 | Listed for sale | $489,900+89.9%$222/sqft |
Source: MLS PIN #73081672 Report a problem | ||
| 7/9/2004 | Sold | $258,000+94.7%$117/sqft |
Source: Public Record Report a problem | ||
| 7/1/1999 | Sold | $132,500$60/sqft |
Source: Public Record Report a problem | ||
Public tax history
| Year | Property taxes | Tax assessment |
|---|---|---|
| 2025 | $5,322 +1.6% | $403,500 +5.9% |
| 2024 | $5,239 +3.8% | $381,000 +8.2% |
| 2023 | $5,048 +8% | $352,000 +14.5% |
Find assessor info on the county website
Neighborhood: 01603
Nearby schools
GreatSchools rating
- 6/10Heard Street Discovery AcademyGrades: K-6Distance: 0.3 mi
- 5/10Sullivan Middle SchoolGrades: 6-8Distance: 1 mi
- 4/10University Pk Campus SchoolGrades: 7-12Distance: 1.2 mi
Schools provided by the listing agent
- Elementary: Heard St
Source: MLS PIN. This data may not be complete. We recommend contacting the local school district to confirm school assignments for this home.
Get a cash offer in 3 minutes
Find out how much your home could sell for in as little as 3 minutes with a no-obligation cash offer.
Estimated market value$497,500
Get a cash offer in 3 minutes
Find out how much your home could sell for in as little as 3 minutes with a no-obligation cash offer.
Estimated market value
$497,500


