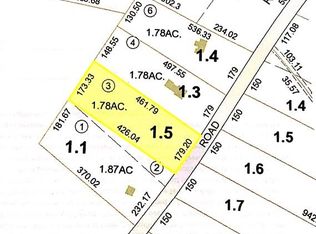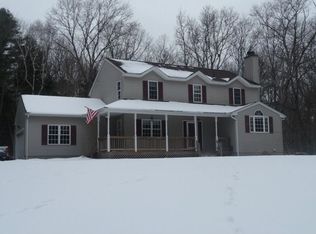Welcome Home! This elegant yet charming reproduction colonial offers loads of character and period details combined with the luxuries we seek today. Offering an open concept with wood floors throughout and loads of wainscoting, this home features 3 spacious bedrooms and 2 1/2 bathrooms as well as a large bonus room over the garage.The gourmet kitchen is equipped with s/s appliances with a showstopper GE Monogram range with cooktop/griddle, double ovens and heat lamps as well as a large kitchen island with a beautiful fireplace for added ambiance and warmth. Off the kitchen is an inviting screened in porch where you are sure to spend lots of time enjoying the more temperate New England days. The spacious master bedroom features vaulted ceilings and a magnificent bathroom with tiled shower. Dining room with fireplace, Central air, oversized 2 car garage and access to highly coveted Tantasqua school system all minutes to I 90 and 84 for easy commuting make this home is a must see!
This property is off market, which means it's not currently listed for sale or rent on Zillow. This may be different from what's available on other websites or public sources.


