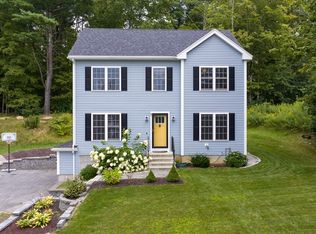Sold for $450,000 on 07/11/24
$450,000
86 Harwood Farm Rd, Southbridge, MA 01550
3beds
2,343sqft
Single Family Residence
Built in 2021
0.61 Acres Lot
$474,000 Zestimate®
$192/sqft
$3,070 Estimated rent
Home value
$474,000
$431,000 - $521,000
$3,070/mo
Zestimate® history
Loading...
Owner options
Explore your selling options
What's special
**FIRST SHOWINGS AT OH SAT. 6/1 11:00-1:00 ** This young Colonial is a perfect blend of modern elegance and custom design. Nestled in a serene neighborhood, it features an open-concept living space ideal for entertaining. 1st Floor has hardwood flooring throughout. Eat-in kitchen features stainless steel appliances, granite countertops, a spacious island, and gas cooking w/ exterior access to a deck overlooking the wooded backyard. Family Room has custom wood accents and an abundance of natural light. Separate 1st floor Living Room currently being used as a 4th BR. Primary suite offers a luxurious retreat w/ a walk-in closet and a custom en-suite bathroom featuring a soaking tub and walk in tiled shower (2023). Finished Lower Level w/ an Office, Bonus Room, Storage closet and Utility closet. (2022). Gutters (2021). Central A/C. Leased Solar Panels (2023).Tank-less water heater. Upgraded electric panel. 2 Private schools in town. Space to add a 2 car garage. Close to Rt 84 & Mass Pike.
Zillow last checked: 8 hours ago
Listing updated: July 12, 2024 at 10:46am
Listed by:
Carolyn Crosby 774-280-1284,
Compass Realty Group, LLC 774-280-1284
Bought with:
Sharon Ridley
StartPoint Realty
Source: MLS PIN,MLS#: 73243622
Facts & features
Interior
Bedrooms & bathrooms
- Bedrooms: 3
- Bathrooms: 3
- Full bathrooms: 2
- 1/2 bathrooms: 1
Primary bedroom
- Features: Bathroom - Full, Walk-In Closet(s), Flooring - Wall to Wall Carpet
- Level: Second
Bedroom 2
- Features: Closet, Flooring - Wall to Wall Carpet
- Level: Second
Bedroom 3
- Features: Closet, Flooring - Wall to Wall Carpet
- Level: Second
Primary bathroom
- Features: Yes
Bathroom 1
- Features: Bathroom - Full, Flooring - Stone/Ceramic Tile, Dryer Hookup - Electric, Washer Hookup
- Level: First
Bathroom 2
- Features: Bathroom - Full, Bathroom - Double Vanity/Sink, Bathroom - Tiled With Tub & Shower, Flooring - Stone/Ceramic Tile, Soaking Tub
- Level: Second
Bathroom 3
- Features: Bathroom - Full, Flooring - Vinyl
- Level: Second
Family room
- Features: Flooring - Hardwood, Recessed Lighting, Decorative Molding
- Level: First
Kitchen
- Features: Flooring - Hardwood, Dining Area, Countertops - Stone/Granite/Solid, Open Floorplan, Recessed Lighting, Stainless Steel Appliances, Gas Stove
- Level: First
Living room
- Features: Flooring - Hardwood
- Level: First
Office
- Features: Flooring - Laminate
- Level: Basement
Heating
- Forced Air, Propane
Cooling
- Central Air
Appliances
- Laundry: Electric Dryer Hookup, Washer Hookup, First Floor
Features
- Walk-In Closet(s), Office, Bonus Room
- Flooring: Vinyl, Carpet, Hardwood, Laminate
- Doors: Insulated Doors
- Windows: Insulated Windows
- Basement: Full,Finished,Bulkhead
- Has fireplace: No
Interior area
- Total structure area: 2,343
- Total interior livable area: 2,343 sqft
Property
Parking
- Total spaces: 4
- Parking features: Paved Drive, Off Street, Paved
- Uncovered spaces: 4
Features
- Patio & porch: Deck
- Exterior features: Deck, Rain Gutters
Lot
- Size: 0.61 Acres
Details
- Foundation area: 884
- Parcel number: M:0051 B:0069 L:00001,4607851
- Zoning: R1
Construction
Type & style
- Home type: SingleFamily
- Architectural style: Colonial
- Property subtype: Single Family Residence
Materials
- Frame
- Foundation: Concrete Perimeter
- Roof: Shingle
Condition
- Year built: 2021
Utilities & green energy
- Electric: 200+ Amp Service
- Sewer: Public Sewer
- Water: Public
- Utilities for property: for Gas Range, for Electric Dryer, Washer Hookup
Green energy
- Energy efficient items: Thermostat
Community & neighborhood
Community
- Community features: Walk/Jog Trails, Golf, Medical Facility, Bike Path, Highway Access, House of Worship, Private School, Public School
Location
- Region: Southbridge
- Subdivision: Graywood Estates
Other
Other facts
- Road surface type: Paved
Price history
| Date | Event | Price |
|---|---|---|
| 7/11/2024 | Sold | $450,000$192/sqft |
Source: MLS PIN #73243622 Report a problem | ||
| 6/2/2024 | Contingent | $450,000$192/sqft |
Source: MLS PIN #73243622 Report a problem | ||
| 5/29/2024 | Listed for sale | $450,000+50.5%$192/sqft |
Source: MLS PIN #73243622 Report a problem | ||
| 1/28/2021 | Sold | $299,000$128/sqft |
Source: Public Record Report a problem | ||
Public tax history
| Year | Property taxes | Tax assessment |
|---|---|---|
| 2025 | $6,568 +12.5% | $448,000 +17.1% |
| 2024 | $5,838 +6% | $382,600 +10% |
| 2023 | $5,509 +8.8% | $347,800 +22.9% |
Find assessor info on the county website
Neighborhood: 01550
Nearby schools
GreatSchools rating
- 3/10West Street SchoolGrades: 1-5Distance: 0.5 mi
- 5/10Southbridge Middle SchoolGrades: 6-8Distance: 2.7 mi
- 1/10Southbridge High SchoolGrades: 9-12Distance: 2.7 mi

Get pre-qualified for a loan
At Zillow Home Loans, we can pre-qualify you in as little as 5 minutes with no impact to your credit score.An equal housing lender. NMLS #10287.
Sell for more on Zillow
Get a free Zillow Showcase℠ listing and you could sell for .
$474,000
2% more+ $9,480
With Zillow Showcase(estimated)
$483,480