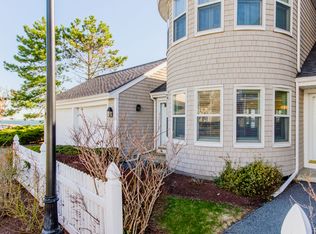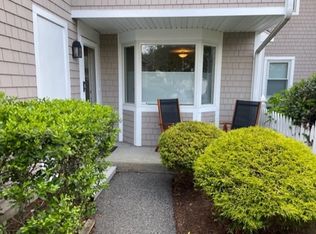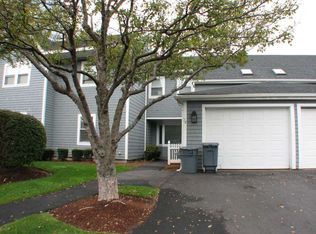Sold for $1,137,780 on 07/27/23
$1,137,780
86 Harbourside Rd, Quincy, MA 02171
3beds
1,770sqft
Condominium, Townhouse
Built in 1984
-- sqft lot
$1,175,600 Zestimate®
$643/sqft
$4,673 Estimated rent
Home value
$1,175,600
$1.12M - $1.25M
$4,673/mo
Zestimate® history
Loading...
Owner options
Explore your selling options
What's special
Harbourside Condominiums! Exceptional end unit! Direct waterfront! Total Renovation! A three bed, three bath corner unit overlooking Marina Bay, Boston Harbor and City Skyline! Unique Marina Bay Lifestyle, direct access to marina. Large 1770 sq ft layout! First floor includes: corner living room with fireplace, large bay window and breathtaking views, large dining room with slider and direct access to to waterfront deck, gourmet kitchen with granite counters, breakfast bar, Jennaire stainless appliances and Thomasville cabinetry. First floor with hardwood flooring throughout, additional third bedroom, full bath and laundry. The second floor features aPrimary suite, breathtaking water views, french doors to private deck, marble bath and large, adjacent loft. there is a second, corner bedroom with multiple closets and adjacent, large bath with Jacuzzi. Garage parking, Professional management, pool and a beautifully landscaped setting, An Absolute Show Stopper!!!
Zillow last checked: 8 hours ago
Listing updated: July 31, 2023 at 10:22am
Listed by:
Fred Alibrandi 617-851-8050,
Douglas Elliman Real Estate - Park Plaza 617-267-3500,
Zachary Gerg and Co. Team 781-664-7076
Bought with:
Edward A. Sullivan
Sullivan Real Estate
Source: MLS PIN,MLS#: 73128468
Facts & features
Interior
Bedrooms & bathrooms
- Bedrooms: 3
- Bathrooms: 3
- Full bathrooms: 3
Primary bedroom
- Features: Bathroom - Full, Cathedral Ceiling(s), Closet, Flooring - Wall to Wall Carpet, Deck - Exterior, Exterior Access
- Level: Second
- Area: 308
- Dimensions: 14 x 22
Bedroom 2
- Features: Bathroom - Full, Closet, Flooring - Wall to Wall Carpet
- Level: Second
- Area: 132
- Dimensions: 11 x 12
Bedroom 3
- Features: Bathroom - Full, Closet, Flooring - Wall to Wall Carpet
- Level: First
- Area: 182
- Dimensions: 13 x 14
Bathroom 1
- Features: Bathroom - Full, Bathroom - Tiled With Shower Stall, Closet/Cabinets - Custom Built, Flooring - Marble
- Level: Second
- Area: 35
- Dimensions: 5 x 7
Bathroom 2
- Features: Bathroom - Full, Bathroom - Tiled With Tub & Shower, Flooring - Stone/Ceramic Tile
- Level: Second
- Area: 72
- Dimensions: 6 x 12
Bathroom 3
- Features: Bathroom - Full, Bathroom - Tiled With Shower Stall, Flooring - Stone/Ceramic Tile
- Level: First
- Area: 24
- Dimensions: 3 x 8
Dining room
- Features: Flooring - Hardwood, French Doors, Chair Rail, Open Floorplan
- Level: Main,First
- Area: 156
- Dimensions: 12 x 13
Family room
- Level: First
Kitchen
- Features: Flooring - Hardwood, Countertops - Stone/Granite/Solid, Breakfast Bar / Nook, Cabinets - Upgraded, Recessed Lighting
- Level: Main,First
- Area: 100
- Dimensions: 10 x 10
Living room
- Features: Skylight, Cathedral Ceiling(s), Flooring - Hardwood, Window(s) - Bay/Bow/Box, Deck - Exterior, Open Floorplan
- Level: First
- Area: 204
- Dimensions: 12 x 17
Heating
- Central, Forced Air, Natural Gas
Cooling
- Central Air, Heat Pump
Appliances
- Laundry: Flooring - Hardwood, Main Level, Remodeled, First Floor, In Unit, Washer Hookup
Features
- Flooring: Wood, Carpet
- Doors: Insulated Doors, Storm Door(s)
- Windows: Insulated Windows
- Has basement: Yes
- Number of fireplaces: 1
- Fireplace features: Living Room
Interior area
- Total structure area: 1,770
- Total interior livable area: 1,770 sqft
Property
Parking
- Total spaces: 1
- Parking features: Attached, Off Street, On Street
- Attached garage spaces: 1
- Has uncovered spaces: Yes
Features
- Entry location: Unit Placement(Street,Upper)
- Patio & porch: Porch, Deck, Patio
- Pool features: Association, In Ground
- Waterfront features: Waterfront, Beach Front, Ocean, Bay, Harbor, Bay, Harbor, River, 1/10 to 3/10 To Beach, Beach Ownership(Public)
Details
- Parcel number: 193536
- Zoning: PUD
Construction
Type & style
- Home type: Townhouse
- Property subtype: Condominium, Townhouse
Materials
- Frame
- Roof: Shingle
Condition
- Year built: 1984
Utilities & green energy
- Electric: 110 Volts
- Sewer: Public Sewer
- Water: Public
- Utilities for property: for Gas Range, for Electric Oven, for Electric Dryer, Washer Hookup
Community & neighborhood
Community
- Community features: Public Transportation, Shopping, Pool, Park, Walk/Jog Trails, Medical Facility, Conservation Area, Highway Access, Marina, Public School, T-Station
Location
- Region: Quincy
HOA & financial
HOA
- Has HOA: Yes
- HOA fee: $768 monthly
- Amenities included: Pool
- Services included: Insurance, Maintenance Structure, Road Maintenance, Maintenance Grounds, Snow Removal
Other
Other facts
- Listing terms: Seller W/Participate
Price history
| Date | Event | Price |
|---|---|---|
| 7/27/2023 | Sold | $1,137,780+3.4%$643/sqft |
Source: MLS PIN #73128468 Report a problem | ||
| 6/27/2023 | Contingent | $1,100,000$621/sqft |
Source: MLS PIN #73128468 Report a problem | ||
| 6/22/2023 | Listed for sale | $1,100,000+32.5%$621/sqft |
Source: MLS PIN #73128468 Report a problem | ||
| 8/7/2015 | Sold | $830,000+1.2%$469/sqft |
Source: Public Record Report a problem | ||
| 6/15/2015 | Pending sale | $820,000$463/sqft |
Source: Otis & Ahearn, Inc. #71856126 Report a problem | ||
Public tax history
| Year | Property taxes | Tax assessment |
|---|---|---|
| 2025 | $12,308 +0.1% | $1,067,500 -2.2% |
| 2024 | $12,299 +17.9% | $1,091,300 +16.4% |
| 2023 | $10,431 -3.5% | $937,200 +3.9% |
Find assessor info on the county website
Neighborhood: Squantum
Nearby schools
GreatSchools rating
- 5/10Squantum Elementary SchoolGrades: K-5Distance: 0.7 mi
- 7/10Atlantic Middle SchoolGrades: 6-8Distance: 1.5 mi
- 8/10North Quincy High SchoolGrades: 9-12Distance: 1.5 mi
Get a cash offer in 3 minutes
Find out how much your home could sell for in as little as 3 minutes with a no-obligation cash offer.
Estimated market value
$1,175,600
Get a cash offer in 3 minutes
Find out how much your home could sell for in as little as 3 minutes with a no-obligation cash offer.
Estimated market value
$1,175,600


