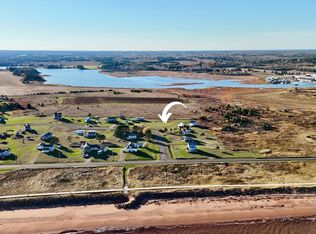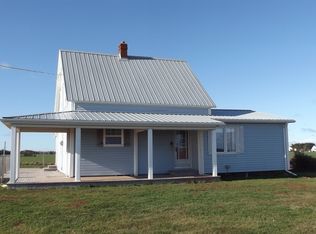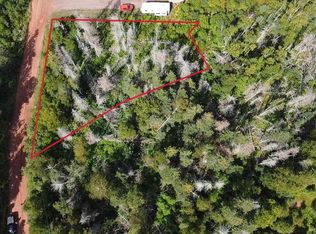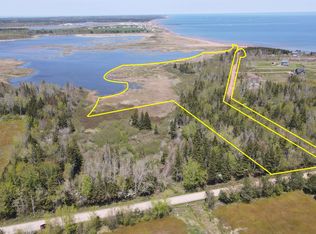Nestled in the picturesque Myrick Shore, this charming 2-bedroom, 1-bath home offers an idyllic seaside retreat with breath taking ocean views. Whether you're a young couple starting out, looking for a perfect retirement property, or seeking a serene getaway, this property has it all. The 7x12 deck is perfect for enjoying morning coffee or watching the sunrise over the ocean. As you step inside, you'll be welcomed by a large porch, a generously sized kitchen with a den in the back, a valuable addition made in 2005. This functional layout also includes main floor laundry, a full bathroom, and a cozy living room. Up the stairs youll discover two bedrooms, one of which offers a spacious walk-in closet. Sitting on a sizable .479-acre lot, this property includes a 22x24 garage and a convenient shed, providing ample storage for all your outdoor equipment and toys. Myrick Shore is known for its oceanfront living without the concerns of land erosion, thanks to a protective large rock wall and a recently constructed .5 km boardwalk is enjoyed by many in the community. Enjoy leisurely strolls along the boardwalk, with mesmerizing ocean vistas as your backdrop. To the left, you'll find the Tignish fishing harbor, and to the right, miles of pristine beach and the welcoming Fisherman's Haven park, now featuring a canteen for your convenience. Stay comfortable year-round with a heat pump that not only provides efficient heating but also offers cooling during those hot PEI summers. For cozy winters, there's a wood stove, and oil heating rounds out the options for your comfort. New pressure tank and all new piping down the well, as well as new well seal just replaced. Imagine waking up to the sound of the waves, packing a picnic, and strolling to the beach for a day of seaside bliss. This property encapsulates the essence of PEI living, offering tranquility, natural beauty, and the opportunity to create lasting memories by the sea.
This property is off market, which means it's not currently listed for sale or rent on Zillow. This may be different from what's available on other websites or public sources.



