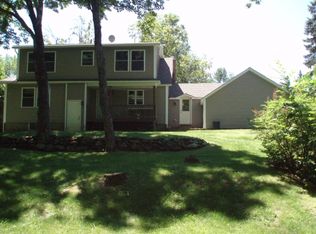Three-bedroom single family home ideally located less than 2 miles from Dartmouth Hitchcock Medical Center and Dartmouth College. An Advance Transit bus stop is near end of Greensboro Road, and school bus stop at the end of the driveway. This is a family-friendly neighborhood. South face house with great solar potential. Features of this home include natural lighting, beautiful hardwood floors, and an attached one-car garage. The fully-finished basement provides an abundant amount of storage, office, and recreation space and room for guests. Big window in living room with nice porch. The kitchen with a beautiful kitchen island and rear deck/patio overlook the back yard, garden, woodland, and publicly-owned natural area. Main Level: Living room 13X19, Kitchen 13X17, Bedroom1: 12X14, Bedroom2: 10X11 Bedroom3: 9X10, Full Bath 1, Half Bath 1, Mud/Laundry Room: 7X11, Deck: 12X12, Lower Level: Room1: 25X8, Room2: 20X12, office area: 9X12 Lot Size: 0.45 acres
This property is off market, which means it's not currently listed for sale or rent on Zillow. This may be different from what's available on other websites or public sources.
