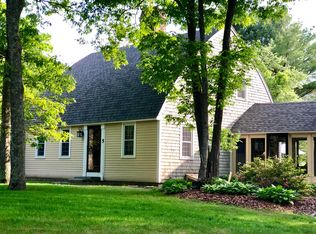Welcome Home to Rolling Ridge Farm and enjoy the association recreation area on Lawrence Pond swimming, kayaking, picnic area. This Contemporary Colonial features a white kitchen open to dining area and living room with beautiful stone fireplace and slider to deck. Also off the kitchen is the formal dining room. And there is the all important home office with french doors. Plus a mud room with laundry and full bath and access to the two car garage. Upstairs are three large bedrooms, full bath with jacuzzi tub, shower, double vanity and unfinished space over the garage. The house sets back from the road and provides private back yard. Just steps to the tennis courts and beach. Newer furnace and central a/c., outdoor shower, irrigation,
This property is off market, which means it's not currently listed for sale or rent on Zillow. This may be different from what's available on other websites or public sources.
