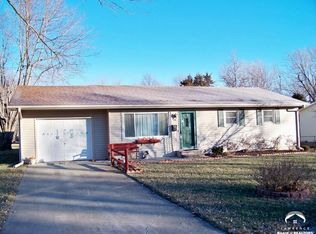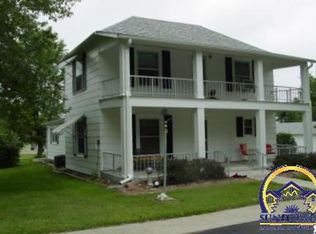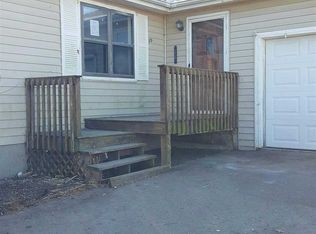Perfect, immaculately kept 3 BR 2 BA ranch on a full basement. This house has been well maintained. Big living room, nice sized bedrooms and 2 full baths. 1 car garage, large backyard, professionally kept yard and landscaping. Nice, clean 8 x 10 strorage shed. Tons of potential in the full, partially finished basement. A must see!
This property is off market, which means it's not currently listed for sale or rent on Zillow. This may be different from what's available on other websites or public sources.



